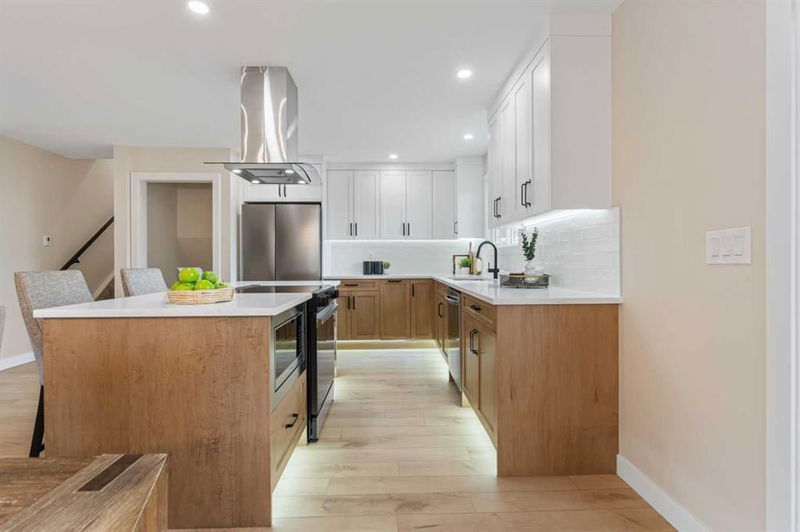Caractéristiques principales
- MLS® #: A2159679
- ID de propriété: SIRC2040289
- Type de propriété: Résidentiel, Maison unifamiliale détachée
- Aire habitable: 1 161 pi.ca.
- Construit en: 1968
- Chambre(s) à coucher: 3+3
- Salle(s) de bain: 3
- Stationnement(s): 3
- Inscrit par:
- Stonemere Real Estate Solutions
Description de la propriété
MASSIVE Price Reduction!! THERE'S STILL TIME TO MOVE IN BEFORE CHRISTMAS!! Fully renovated 4 level split only 15 minutes to downtown in the highly sought-after NW community of Dalhousie! It offers over 2,200 square feet of beautifully redeveloped living space over 4 levels, making it perfect for growing families, those who love to entertain, or even as an investment to rent by the room to local university students. With 6 bedrooms (3 up/3 down) and 3 modern bathrooms, there's ample room for everyone to enjoy. Inside, the home has undergone a full renovation in 2024, ensuring a fresh and contemporary feel throughout. Every detail has been carefully considered and all work performed by licensed trades. From the new casings, baseboards, and doors, to the stylish new flooring that seamlessly blends the main entertaining area to the living areas. The kitchen is a chef's delight, featuring all brand-new cabinets, quartz countertops, under-counter and toe-kick lighting, and new appliances. The home’s interior shines with all new LED lighting throughout, updated plugs and switches, and custom-fabricated black metal handrails, bringing a touch of contemporary elegance to the space. This modern aesthetic extends to the bathrooms, which boast new flooring, vanities with sleek quartz surfaces and all new plumbing fixtures including toilets and tubs. The exterior has been completely modernized, featuring brand new grey smart board, black soft metals, and white vinyl siding on both the house and garage, as well as all new windows and exterior doors throughout. The front yard is completely maintenance free with massive mature trees surrounded by black mulch and faux flower beds. The back yard features a newly installed 6-foot fence all around with three gates offering added privacy and security. As you step out back, the large backyard invites you to relax and entertain. The landscaping has been transformed with fresh sod and a gravel BBQ pit area, perfect for summer back yard gatherings. This outdoor oasis adds to the home’s charm, making it an ideal place for both relaxation and entertainment. Set on a generous 521 sq meter lot, this property combines both convenience and comfort. The oversized double detached garage and separate RV carport provide abundant storage for vehicles, toys and/or outdoor gear nestled securely at the base of the rear of the property. Beyond its beauty, this home offers practical updates to ensure your comfort and peace of mind. A high-efficiency furnace and on-demand tankless hot water system, both only 2 years new, provide reliable energy-efficient service and add yet another layer of long-term durability. Located within walking distance of Nose Hill Park, several schools, Calgary transit, and a variety of retail and dining options, this home offers the perfect blend of modern living and neighbourhood convenience. Don’t miss the opportunity to make this stunning, fully renovated property your own. Contact us today to schedule a viewing!
Pièces
- TypeNiveauDimensionsPlancher
- CuisinePrincipal13' 11" x 11' 11"Autre
- Salle à mangerPrincipal13' 11" x 8' 3"Autre
- SalonPrincipal13' 9.6" x 20' 2"Autre
- FoyerPrincipal6' 3.9" x 5'Autre
- Chambre à coucher principale2ième étage13' 6" x 12' 9.6"Autre
- Salle de bain attenante2ième étage6' 8" x 5' 9.9"Autre
- Salle de bains2ième étage6' 6.9" x 4' 2"Autre
- Hall d’entrée/Vestibule2ième étage2' 11" x 10' 2"Autre
- Chambre à coucher2ième étage15' 2" x 6' 5"Autre
- Chambre à coucher2ième étage11' 9.9" x 10' 2"Autre
- Salle de bainsSous-sol13' 3" x 10' 8"Autre
- Hall d’entrée/VestibuleSous-sol2' 11" x 14' 5"Autre
- Chambre à coucherSous-sol9' 9" x 20' 2"Autre
- Penderie (Walk-in)Sous-sol3' 11" x 5' 6"Autre
- Chambre à coucherSous-sol13' 6.9" x 11' 9.9"Autre
- ServiceSous-sol13' 6.9" x 8' 9.9"Autre
- Chambre à coucherSous-sol10' 3" x 8' 9"Autre
- Salle familialeSous-sol16' 3.9" x 21' 6.9"Autre
- Penderie (Walk-in)Sous-sol5' 9.9" x 4'Autre
Agents de cette inscription
Demandez plus d’infos
Demandez plus d’infos
Emplacement
5716 Dalmead Crescent NW, Calgary, Alberta, T3A 1E6 Canada
Autour de cette propriété
En savoir plus au sujet du quartier et des commodités autour de cette résidence.
Demander de l’information sur le quartier
En savoir plus au sujet du quartier et des commodités autour de cette résidence
Demander maintenantCalculatrice de versements hypothécaires
- $
- %$
- %
- Capital et intérêts 0
- Impôt foncier 0
- Frais de copropriété 0

