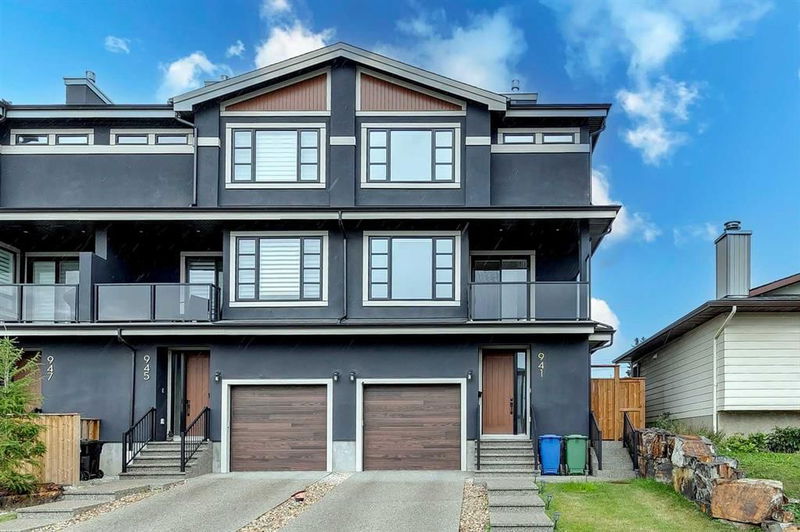Caractéristiques principales
- MLS® #: A2160179
- ID de propriété: SIRC2040273
- Type de propriété: Résidentiel, Condo
- Aire habitable: 2 436,55 pi.ca.
- Construit en: 2020
- Chambre(s) à coucher: 2
- Salle(s) de bain: 3+1
- Stationnement(s): 2
- Inscrit par:
- RE/MAX iRealty Innovations
Description de la propriété
This spacious and stunning corner unit townhome offers a rare blend of luxury and convenience, setting itself apart from the rest. Boasting over 2,400 square feet of above-grade living space, this home features two large bedrooms, an attached heated garage, and additional driveway parking. Located just five minutes from the downtown core, the property provides easy access to the city while being situated on a corner lot, away from main street traffic.
The unique floor plan, a standout in the area, is designed with both style and function in mind. Perfect for those seeking a work-from-home lifestyle, this executive townhome is move-in ready and ideal for a family or at-home business. The MC-2 zoning allows for versatile use of the main level, whether for a personal training studio, spa, or client-friendly office space.
Spanning three levels above grade, the townhome seamlessly blends luxury with practicality. Every detail, from the engineered hardwood flooring to the high ceilings and triple-glazed windows, has been meticulously chosen for quality and style. The home also features in-floor hydronic heating throughout the main floor and garage, air conditioning, and custom window coverings.
The spacious kitchen, equipped with stainless steel appliances, includes electric stove, granite counters, soft-close cabinetry, touchless faucet, and sill granite sink. Large pantry closet adds to the kitchen’s functionality. A beautiful tiled fireplace graces the main floor, creating a warm and inviting atmosphere. The master bedroom, with its raised nine-foot ceilings, adds a touch of elegance.
This townhome is perfect for those transitioning to a work-from-home setup, offering proximity to the best trails in the city and a seamless balance between work and life. Book your showing today!
Pièces
- TypeNiveauDimensionsPlancher
- Cuisine2ième étage9' 9" x 12' 9.9"Autre
- Salle à manger2ième étage12' 5" x 17' 8"Autre
- CuisinePrincipal11' 6" x 11' 6.9"Autre
- Salon2ième étage13' 9" x 17' 9.9"Autre
- Salle familialePrincipal9' 6.9" x 15' 9.9"Autre
- Salle de lavage3ième étage5' 6" x 7' 9.9"Autre
- Balcon2ième étage7' x 10' 3.9"Autre
- Chambre à coucher principale3ième étage11' 11" x 15' 6"Autre
- Chambre à coucher3ième étage13' 9.9" x 15' 5"Autre
- Salle de bains2ième étage4' 11" x 5' 9"Autre
- Salle de bainsPrincipal5' 9.9" x 8' 6"Autre
- Salle de bains3ième étage5' 3" x 10' 9"Autre
- Salle de bain attenante3ième étage8' 11" x 9'Autre
Agents de cette inscription
Demandez plus d’infos
Demandez plus d’infos
Emplacement
38 Street #941, Calgary, Alberta, T3C 1T4 Canada
Autour de cette propriété
En savoir plus au sujet du quartier et des commodités autour de cette résidence.
Demander de l’information sur le quartier
En savoir plus au sujet du quartier et des commodités autour de cette résidence
Demander maintenantCalculatrice de versements hypothécaires
- $
- %$
- %
- Capital et intérêts 0
- Impôt foncier 0
- Frais de copropriété 0

