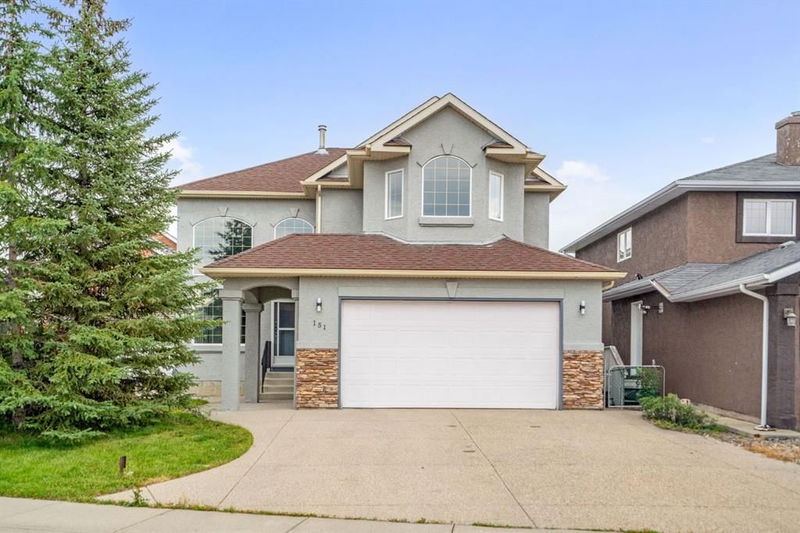Caractéristiques principales
- MLS® #: A2159007
- ID de propriété: SIRC2040224
- Type de propriété: Résidentiel, Maison unifamiliale détachée
- Aire habitable: 2 806,91 pi.ca.
- Construit en: 1997
- Chambre(s) à coucher: 5+2
- Salle(s) de bain: 5
- Stationnement(s): 4
- Inscrit par:
- RE/MAX Complete Realty
Description de la propriété
Welcome to this exquisite lakefront home in the desirable community of Coral Springs, Calgary. Boasting over 4000 square feet of meticulously renovated space, this property is set on an expansive 7400 square foot lakefront lot, offering unparalleled views and modern elegance.
As you step inside, you’re greeted by a grand vaulted foyer, where natural light pours in through large windows, accentuating the beauty of the luxury vinyl plank (LVP) flooring that spans the entire home. The main living area opens up to a stunning kitchen equipped with quartz countertops, warm-toned cabinetry, and an expansive walk-in pantry. The adjacent living room exudes warmth and sophistication with a gas fireplace framed by a single slab quartz splash, perfectly complemented by a large window that captures serene views of the lake.
Outside, the balcony extends across the width of the home, featuring sleek black aluminum railings with glass inserts—perfect for soaking in the breathtaking lakeside scenery. Whether hosting summer gatherings or enjoying peaceful moments by the water, this space seamlessly blends indoor and outdoor living for a perfect entertainment setting.
On the main floor, you’ll find a formal dining room, a formal living area, and a bedroom with a full bath—ideal for guests or multi-generational living.
Upstairs, discover two luxurious master suites, each complete with its own ensuite bath, walk-in closet, and stunning lake views. Two additional well-appointed bedrooms and a four-piece bathroom provide ample space for family or visitors.
The walk-out basement is an entertainer’s dream, featuring a spacious living area with an electric fireplace, massive windows that bring the outside in, and a wet bar with ample seating and its own dedicated pantry. Two generously sized rooms, a full bath, and a sauna complete this incredible level.
With every detail thoughtfully designed, this home offers the ultimate lakefront lifestyle, combining modern luxury with the tranquility of waterfront living. Don’t miss this rare opportunity to own a piece of paradise in Coral Springs! Living in Coral Springs on the lake offers a unique and serene lifestyle in Calgary. This exclusive community is known for its beautiful waterfront properties that provide breathtaking views and direct access to the lake. Residents enjoy a peaceful, resort-like atmosphere while still being close to city amenities. With year-round activities like swimming, boating, and fishing in the summer, and skating or ice fishing in the winter, life on the lake is ideal for outdoor enthusiasts and families alike.
Coral Springs fosters a strong sense of community, with neighborhood events and gatherings enhancing the friendly environment. Beautiful walking paths, parks, and beaches surround the lake, making it easy to enjoy nature right outside your doorstep.
Pièces
- TypeNiveauDimensionsPlancher
- SalonPrincipal14' 6" x 16' 2"Autre
- Salle de lavagePrincipal5' 6" x 8' 9"Autre
- CuisinePrincipal11' 11" x 8' 11"Autre
- FoyerPrincipal5' 11" x 9' 8"Autre
- Salle familialePrincipal15' x 16'Autre
- Salle à mangerPrincipal8' 6" x 14' 3.9"Autre
- Coin repasPrincipal18' 9.6" x 10' 9.6"Autre
- Chambre à coucherPrincipal12' x 12'Autre
- Salle de bainsPrincipal8' 9" x 7' 9.9"Autre
- Chambre à coucher principale2ième étage15' 6.9" x 19' 9.6"Autre
- Chambre à coucher2ième étage17' x 12' 3.9"Autre
- Chambre à coucher2ième étage10' 11" x 12' 3.9"Autre
- Chambre à coucher2ième étage15' 2" x 11' 11"Autre
- Salle de bain attenante2ième étage7' 11" x 16' 9.9"Autre
- Salle de bains2ième étage4' 9.9" x 12' 3.9"Autre
- Salle de bains2ième étage5' 11" x 7' 11"Autre
- Salle de jeuxSous-sol21' 9.6" x 33' 11"Autre
- Chambre à coucherSous-sol11' 9" x 12' 2"Autre
- Chambre à coucherSous-sol12' 3.9" x 11' 6"Autre
- CuisineSous-sol7' 9.6" x 8' 3"Autre
- Salle de bainsSous-sol7' 9" x 11' 6.9"Autre
Agents de cette inscription
Demandez plus d’infos
Demandez plus d’infos
Emplacement
151 Coral Shores Landing NE, Calgary, Alberta, T3J 3J7 Canada
Autour de cette propriété
En savoir plus au sujet du quartier et des commodités autour de cette résidence.
Demander de l’information sur le quartier
En savoir plus au sujet du quartier et des commodités autour de cette résidence
Demander maintenantCalculatrice de versements hypothécaires
- $
- %$
- %
- Capital et intérêts 0
- Impôt foncier 0
- Frais de copropriété 0

