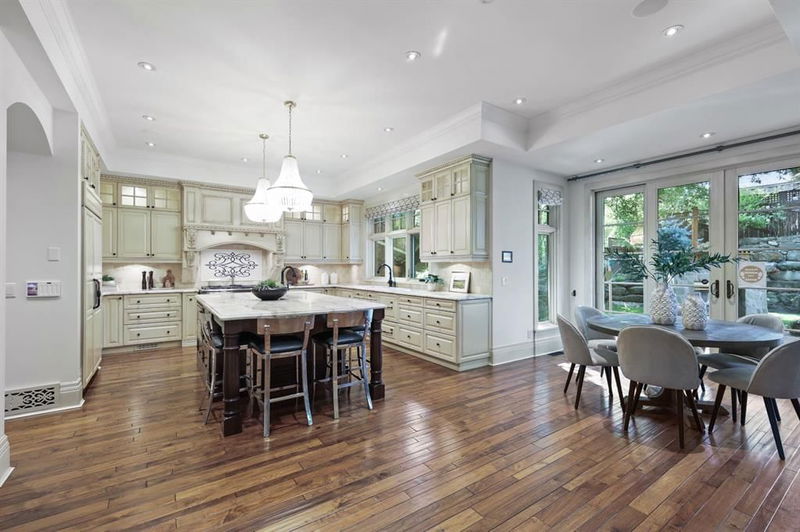Caractéristiques principales
- MLS® #: A2159735
- ID de propriété: SIRC2040148
- Type de propriété: Résidentiel, Maison unifamiliale détachée
- Aire habitable: 3 678,48 pi.ca.
- Construit en: 2008
- Chambre(s) à coucher: 3+1
- Salle(s) de bain: 4+1
- Stationnement(s): 6
- Inscrit par:
- Century 21 Masters
Description de la propriété
Discover unparalleled luxury in the heart of Mount Royal with this stunning home, offering over 4,400 sq. ft. of elegant living space across three meticulously designed levels. Situated on a peaceful, low-traffic street with no bus route, this property promises both serenity and convenience. The main floor exudes sophistication with an inviting office, formal living and dining rooms, and a chef’s dream kitchen featuring a central island and cozy eating nook. Adjacent to the kitchen, the spacious family room opens to a sun-drenched south-facing deck and lush yard, perfect for entertaining and relaxation.
Ascend to the upper level, where rich hardwood floors lead to a private master retreat, complete with a luxurious lounge and south-facing balcony. Two additional expansive bedrooms, each with their own en-suite bathrooms, and a convenient laundry room complete this level, offering comfort and privacy for the whole family. The lower level is designed for leisure and entertainment, featuring a rec/TV room, wet bar, wine room, an additional bedroom, and a full bath. The attached four-car heated garage and heated driveway are rare inner-city amenities that add to the home's allure. Every detail of this home is crafted to perfection, with extensive millwork and built-ins, an outdoor kitchen and fireplace, hot tub, and a serene waterfall. Indulge in the spa-like master suite with a steam shower and unwind by one of the three indoor fireplaces. Modern conveniences abound with A/C, water filtration, underground sprinklers, and central vacuum. This prime location offers the ultimate urban lifestyle, with easy access to top-tier schools, gourmet restaurants, boutique shopping, picturesque parks, and the prestigious Glencoe Club. Experience the epitome of luxurious living in Mount Royal!
Pièces
- TypeNiveauDimensionsPlancher
- SalonPrincipal12' 3.9" x 17' 2"Autre
- CuisinePrincipal14' 6" x 15' 11"Autre
- Salle à mangerPrincipal11' 5" x 17' 2"Autre
- Coin repasPrincipal9' 9.6" x 12'Autre
- Salle familialePrincipal13' 11" x 14' 2"Autre
- FoyerPrincipal6' 5" x 9' 9"Autre
- BoudoirPrincipal9' 5" x 12' 9.9"Autre
- Salle de bainsPrincipal5' 3.9" x 7' 3.9"Autre
- Chambre à coucher principaleInférieur13' 9" x 15' 9.9"Autre
- AutreInférieur12' x 13' 2"Autre
- BalconInférieur3' 3.9" x 12' 9.9"Autre
- Penderie (Walk-in)Inférieur13' 2" x 13' 11"Autre
- Salle de bain attenanteInférieur13' 2" x 13' 11"Autre
- Chambre à coucherInférieur15' 11" x 21' 2"Autre
- Salle de bain attenanteInférieur6' 11" x 9' 6.9"Autre
- BalconInférieur3' 6" x 8' 9"Autre
- Chambre à coucherInférieur13' 9" x 18' 6.9"Autre
- Penderie (Walk-in)Inférieur3' 11" x 5' 6.9"Autre
- Salle de bain attenanteInférieur9' 3.9" x 5' 5"Autre
- Salle de lavageInférieur7' 5" x 7' 9.9"Autre
- Média / DivertissementSous-sol12' 3" x 15' 9.9"Autre
- Chambre à coucherSous-sol12' 3.9" x 13' 5"Autre
- AutreSous-sol7' 3.9" x 10'Autre
- Salle de bainsSous-sol4' 11" x 9' 9.9"Autre
- ServiceSous-sol8' 8" x 10' 8"Autre
Agents de cette inscription
Demandez plus d’infos
Demandez plus d’infos
Emplacement
1131 Dorchester Avenue SW, Calgary, Alberta, T2T1B1 Canada
Autour de cette propriété
En savoir plus au sujet du quartier et des commodités autour de cette résidence.
Demander de l’information sur le quartier
En savoir plus au sujet du quartier et des commodités autour de cette résidence
Demander maintenantCalculatrice de versements hypothécaires
- $
- %$
- %
- Capital et intérêts 0
- Impôt foncier 0
- Frais de copropriété 0

