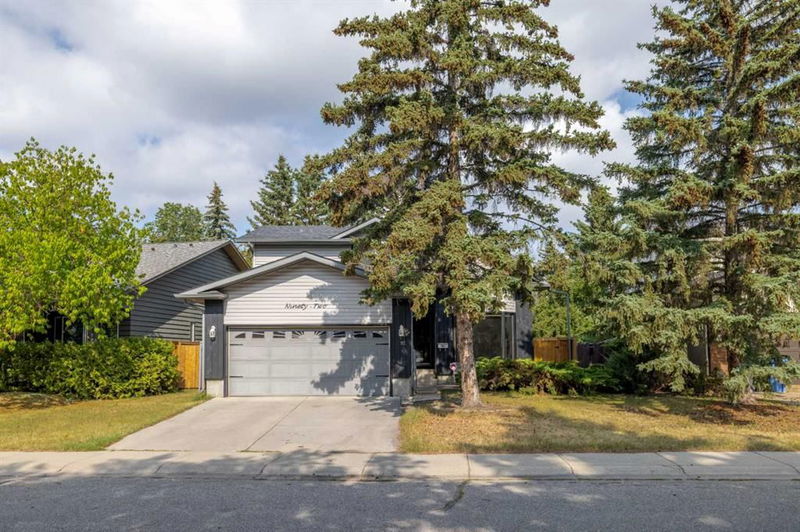Caractéristiques principales
- MLS® #: A2159374
- ID de propriété: SIRC2040129
- Type de propriété: Résidentiel, Maison unifamiliale détachée
- Aire habitable: 2 091 pi.ca.
- Construit en: 1980
- Chambre(s) à coucher: 3+1
- Salle(s) de bain: 3+1
- Stationnement(s): 4
- Inscrit par:
- Royal LePage Benchmark
Description de la propriété
Welcome to your dream home in the highly sought-after, family-friendly community of Deer Run! Nestled in a serene, quiet location, this charming residence is just steps away from the natural beauty of Fish Creek Park, moments from the refreshing Sikome Lake, and within walking distance to a top-rated elementary school and vibrant community association. This lovingly maintained home has been thoughtfully upgraded over the years, featuring a newer garage door, a high-efficiency furnace and siding, plus fresh paint inside and out. The carpets have been professionally cleaned, and the electrical and plumbing systems have been modernized for your peace of mind. With 4 spacious bedrooms and 2,867 square feet of beautifully developed living space across three levels, this 2-storey split design offers plenty of room for your growing family. The main floor boasts stunning hardwood and tile flooring, a gourmet kitchen with granite countertops, a large island, a walk-in pantry, and ample cabinetry with a mix of solid wood raised panels and elegant glass fronts. Enjoy quality time in the roomy family room featuring a glass-front wood-burning fireplace with full-height tile facing, or entertain guests in the formal living room with its soaring two-storey ceiling and inviting bay window. A private dining room, a convenient main floor laundry room with upper cabinets, and a stylish modern powder room complete this level. Upstairs, you’ll find three generously sized bedrooms, including a luxurious master suite with a massive walk-in closet and a relaxing ensuite bathroom. The fully finished basement adds even more space, with a 4th bedroom, a full bath, and versatile games and rec room areas complete with a bar, plus additional storage. The large double attached garage is insulated and drywalled, perfect for your vehicles and extra storage needs. Step outside to your private backyard oasis, where you can unwind in the hot tub, enjoy the mature landscaping, or gather around the brick patio and fire pit with family and friends. Conveniently located close to schools, playgrounds, shopping, and public transit, with easy access to major roads including Deerfoot Trail, and miles of walking and biking paths right at your doorstep - this home truly has it all. Don’t miss out on this exceptional opportunity! Book your showing today and start envisioning the incredible life you and your family will enjoy here.
Pièces
- TypeNiveauDimensionsPlancher
- SalonPrincipal17' 9.6" x 11' 2"Autre
- Salle à mangerPrincipal9' 3.9" x 14' 9"Autre
- CuisinePrincipal13' 6.9" x 19' 3.9"Autre
- Salle familialePrincipal13' 5" x 18' 11"Autre
- Salle de lavagePrincipal6' 6" x 7' 5"Autre
- Chambre à coucher principale2ième étage14' 9.6" x 19'Autre
- Penderie (Walk-in)2ième étage10' 6.9" x 7' 6.9"Autre
- Chambre à coucher2ième étage8' 6" x 10' 9.6"Autre
- Chambre à coucher2ième étage9' 9.6" x 13' 5"Autre
- Salle de jeuxSous-sol30' x 19' 6.9"Autre
- AutreSous-sol8' x 4' 11"Autre
- Chambre à coucherSous-sol11' 9.9" x 9' 8"Autre
- ServiceSous-sol6' 2" x 16'Autre
Agents de cette inscription
Demandez plus d’infos
Demandez plus d’infos
Emplacement
92 Deermeade Road SE, Calgary, Alberta, T2J 5Z5 Canada
Autour de cette propriété
En savoir plus au sujet du quartier et des commodités autour de cette résidence.
Demander de l’information sur le quartier
En savoir plus au sujet du quartier et des commodités autour de cette résidence
Demander maintenantCalculatrice de versements hypothécaires
- $
- %$
- %
- Capital et intérêts 0
- Impôt foncier 0
- Frais de copropriété 0

