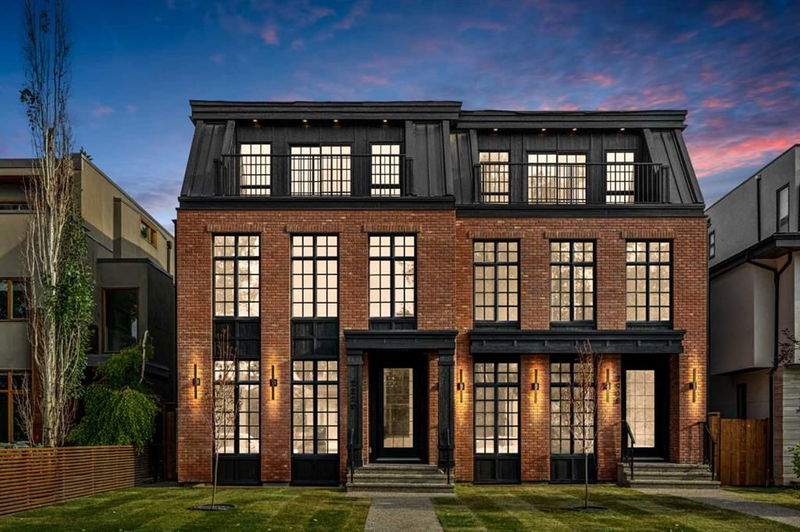Caractéristiques principales
- MLS® #: A2157527
- ID de propriété: SIRC2040123
- Type de propriété: Résidentiel, Autre
- Aire habitable: 2 440,86 pi.ca.
- Construit en: 2024
- Chambre(s) à coucher: 3+1
- Salle(s) de bain: 4+1
- Stationnement(s): 4
- Inscrit par:
- Century 21 Bamber Realty LTD.
Description de la propriété
Stunning executive inner-city 3-storey fully landscaped New York Brownstone in Richmond, situated on a quiet treed street with green space in front. With over 3200 sqft of living space, this 4 bed/4.5 bath home features high-end finishes throughout including white oak cabinetry with soft close doors, Jenn-Air appliances, engineered hardwood, high ceilings, custom cabinetry, ceiling speakers throughout, elegant lighting fixtures, recessed lighting, under cabinet lighting, white oak railing, and over-sized windows. The main floor features an open-living concept with a spacious foyer, leading to the dining room with a custom built-in hutch, a spacious white oak kitchen with Jenn-Air built-in appliances including a gas range, built-in refrigerator and freezer, 10ft island, and a built-in breakfast bar with Jenn-Air bar fridge. The airy living room consists of a venetian plastered stone gas fireplace, shelving and provides an indoor-outdoor living concept with bi-parting patio doors leading to the deck. The mudroom has built-in closets and a bench. The beautifully designed powder room finishes off the main floor. The second floor provides a conveniently located laundry room with washer/dryer and sink, a master bedroom with its own 5-pce ensuite consisting of dual vanities, a freestanding soaker tub, custom shower and a custom walk-in closet. Another spacious bedroom is located on the second floor with its own 3-pce ensuite with a walk-in closet. The third level is the absolute master retreat! Walk right up to the bonus room with another wet bar with Jenn-Air bar fridge before entering the primary master oasis bedroom with a venetian plastered log gas fireplace, his and her custom walk-in closets and a 5-pce master ensuite with heated floors, free standing soaker tub and custom steam shower! The third level is finished with a dura-deck balcony in the master bedroom with no neighbours in front and plenty of parking! The basement consists of another living room/rec room with a custom built tv unit, a bar with bar fridge, a full 3-pce bathroom with custom shower, and a bedroom. The home is roughed in with a central vac, security system, and CCTV cameras.
Pièces
- TypeNiveauDimensionsPlancher
- Salle de bainsPrincipal5' 9.6" x 5' 11"Autre
- Salle à mangerPrincipal9' 3" x 12' 6.9"Autre
- FoyerPrincipal7' 6.9" x 7' 3"Autre
- CuisinePrincipal16' 8" x 15'Autre
- SalonPrincipal13' 5" x 13' 6.9"Autre
- Salle de bains2ième étage4' 9.9" x 9' 6"Autre
- Salle de bain attenante2ième étage8' 9.9" x 9' 6.9"Autre
- Chambre à coucher2ième étage14' 2" x 19' 8"Autre
- Chambre à coucher2ième étage11' 5" x 11' 5"Autre
- Salle de lavage2ième étage8' 9.9" x 5' 11"Autre
- Penderie (Walk-in)2ième étage5' 9.6" x 10' 9.6"Autre
- Salle de bain attenante3ième étage13' x 9' 8"Autre
- Autre3ième étage7' 9" x 2' 6.9"Autre
- Salle familiale3ième étage19' 2" x 10' 9.6"Autre
- Chambre à coucher principale3ième étage14' 9.6" x 15' 9.9"Autre
- Penderie (Walk-in)3ième étage7' 6" x 6' 5"Autre
- Penderie (Walk-in)3ième étage5' 6.9" x 9' 9"Autre
- Salle de bainsSous-sol5' x 8' 6.9"Autre
- AutreSous-sol5' x 8' 6.9"Autre
- Chambre à coucherSous-sol11' 5" x 13' 9.6"Autre
- Salle de jeuxSous-sol14' 9.9" x 19' 9.6"Autre
- ServiceSous-sol15' 9.9" x 5' 6.9"Autre
- Penderie (Walk-in)2ième étage3' 11" x 7' 9"Autre
Agents de cette inscription
Demandez plus d’infos
Demandez plus d’infos
Emplacement
2220 22 Avenue SW, Calgary, Alberta, T2T0S7 Canada
Autour de cette propriété
En savoir plus au sujet du quartier et des commodités autour de cette résidence.
Demander de l’information sur le quartier
En savoir plus au sujet du quartier et des commodités autour de cette résidence
Demander maintenantCalculatrice de versements hypothécaires
- $
- %$
- %
- Capital et intérêts 0
- Impôt foncier 0
- Frais de copropriété 0

