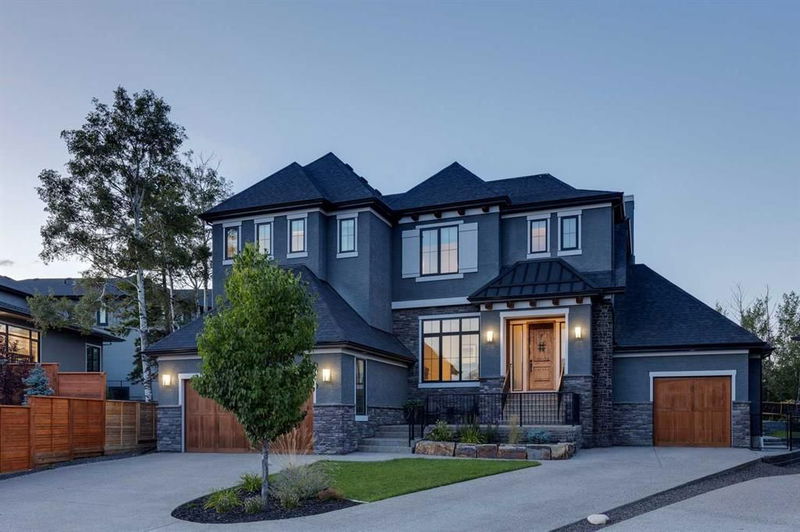Caractéristiques principales
- MLS® #: A2159480
- ID de propriété: SIRC2038855
- Type de propriété: Résidentiel, Maison unifamiliale détachée
- Aire habitable: 3 786,91 pi.ca.
- Construit en: 2016
- Chambre(s) à coucher: 4+1
- Salle(s) de bain: 5+1
- Stationnement(s): 9
- Inscrit par:
- RE/MAX Landan Real Estate
Description de la propriété
**** OPEN HOUSE AT 107 MYSTIC RIDGE PARK SW ON SUNDAY SEPTEMBER 15TH 2024 FROM 2:00PM TO 4:00PM**** Indulge in Luxury living with this 5273 sq ft 5 bed 5 1/2.bath custom-built Calbridge home sitting in Mystic Ridge, one of Calgary’s most exclusive neighbourhoods. A property loaded with exceptional finishings & great curb appeal! Fall in love with the sprawling wide plank hard wood floors, 10 ft ceilings & oversized windows with custom remote control blinds. The open concept layout includes a spacious great room, party sized dining room, home office, mudroom with built in storage & a gourmet kitchen that boasts custom ceiling height cabinets, quartz countertops, oversized kitchen island with breakfast bar, top notch Miele stainless steel appliances & a huge walk-in pantry. There are 4 bedrooms upstairs that have their own walk-in closet & there are 4 bathrooms up. The king size Master retreat with vaulted ceilings has ample space for an California king bed, oversized walk-in closet with extensive custom built-ins & spa like ensuite with waterfall shower, double sink vanity & deep soaker tub. The upstairs bonus room is a great spot for kids to play & features a tray ceiling. The laundry room features quartz countertops, a sink & a huge linen closet. The lower level is completely finished with a huge family room, gym, wet bar, 4pc bath, bedroom with walk-in closet & tons of additional storage! This is the perfect family home with amazing indoor living space, sitting on a large 10,258 sq ft lot. Retreat into nature out on your back yard deck overlooking the various walking paths & beautiful treed ravine behind the property, or watch your kids play from the hot tub! Need to be a little further from the city? Hop into your car parked in one of your three attached garages & head for the mountains only 30 minutes from home, or enjoy some of the various other amenities near you including schools (Rundle College, Ernest Manning High School, Ambrose University, Webber Academy, Calgary Academy), shopping, parks, playgrounds, Westside Recreation Centre & LRT station, Aspen Landing Shopping Centre & Signal Hill Shopping Centre. Minutes from Glenmore Trail, Sarcee Trail & the new ring road system!
Pièces
- TypeNiveauDimensionsPlancher
- Pièce principalePrincipal18' x 20' 11"Autre
- Salle à mangerPrincipal11' 6" x 14'Autre
- CuisinePrincipal16' 6" x 27' 9.6"Autre
- FoyerPrincipal9' 2" x 12' 9.9"Autre
- BoudoirPrincipal11' 6" x 12' 3"Autre
- VestibulePrincipal9' 5" x 13' 9"Autre
- Chambre à coucher principaleInférieur14' x 15'Autre
- Chambre à coucherInférieur12' 5" x 12' 9"Autre
- Chambre à coucherInférieur12' 2" x 16' 9.6"Autre
- Chambre à coucherInférieur11' 5" x 13' 5"Autre
- Pièce bonusInférieur16' 9.6" x 17' 5"Autre
- Salle de lavageInférieur8' 6" x 9' 9.6"Autre
- Salle familialeSupérieur29' 9" x 30' 9"Autre
- Chambre à coucherSupérieur12' 8" x 12' 9.9"Autre
- RangementSupérieur11' 5" x 30' 9.6"Autre
- ServiceSupérieur13' 3.9" x 13' 6.9"Autre
- Salle de bain attenanteInférieur0' x 0'Autre
- Salle de bain attenanteInférieur0' x 0'Autre
- Salle de bain attenanteInférieur0' x 0'Autre
- Salle de bainsInférieur0' x 0'Autre
- Salle de bainsSupérieur0' x 0'Autre
- Salle de bainsPrincipal0' x 0'Autre
Agents de cette inscription
Demandez plus d’infos
Demandez plus d’infos
Emplacement
107 Mystic Ridge Park SW, Calgary, Alberta, T3H 3W1 Canada
Autour de cette propriété
En savoir plus au sujet du quartier et des commodités autour de cette résidence.
Demander de l’information sur le quartier
En savoir plus au sujet du quartier et des commodités autour de cette résidence
Demander maintenantCalculatrice de versements hypothécaires
- $
- %$
- %
- Capital et intérêts 0
- Impôt foncier 0
- Frais de copropriété 0

