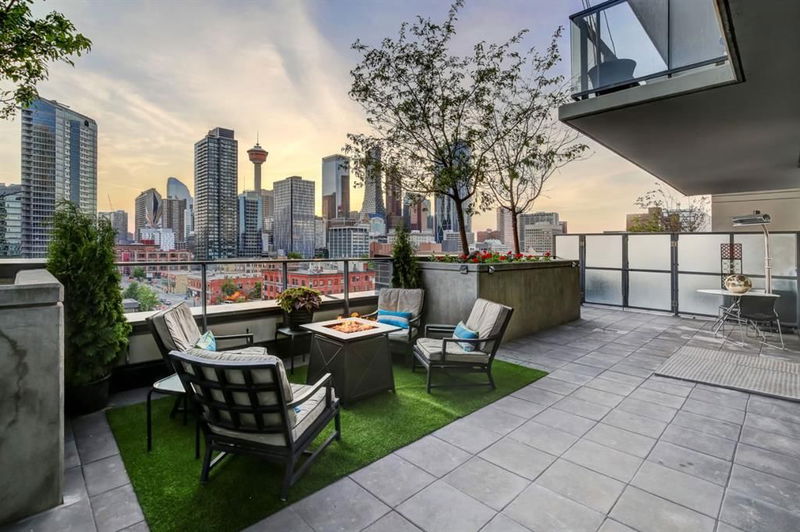Caractéristiques principales
- MLS® #: A2158982
- ID de propriété: SIRC2038761
- Type de propriété: Résidentiel, Condo
- Aire habitable: 831 pi.ca.
- Construit en: 2015
- Chambre(s) à coucher: 2
- Salle(s) de bain: 2
- Stationnement(s): 2
- Inscrit par:
- Century 21 PowerRealty.ca
Description de la propriété
BLACK FRIDAY SALE PRICING - Love living downtown but missing the outdoor space? This SW corner terrace unit has it all; a rare find wrap around 685 sqft terrace with an incredible view of downtown. This corner layout has everything that you need. 7th floor features 10’ ceilings, offering the feeling of spaciousness & bright floor-to-ceiling windows bring the outside in. Sleek modern kitchen with built-in appliances, quartz countertop, and a microwave shelf to free up your counters. Upgraded closet built-ins in primary bedroom to maximize your space in condo living, primary with 4 pc ensuite. Titled indoor tandem parking is rare to find, located on the 4th level above ground, next to elevator doors with natural light coming into the parkade through shaded windows. Perfect location for the urban professional, walking distance to Saddledome, pathways, downtown, c-train, shops, restaurants & all amenities.... The Guardian features a concierge, fitness centre, social lounge, workshop, common area garden terrace with BBQ, and visitor parking. The lounge can be booked for private functions & features two TVs, a ping-pong table, a large dining table, comfortable couches, kitchen with full-size fridge, sink, microwave and plenty of counter space. The gym is located directly below the unit & parking is just 3 floors below. Don’t like waiting for an elevator? No problem, just walk down (or up) directly outside. Don’t miss the opportunity to enjoy the garden terrace!
Pièces
- TypeNiveauDimensionsPlancher
- SalonPrincipal15' 9.6" x 10' 9.6"Autre
- CuisinePrincipal9' 6.9" x 15' 9"Autre
- Salle à mangerPrincipal7' 9.9" x 11' 5"Autre
- Chambre à coucher principalePrincipal10' x 13' 8"Autre
- Salle de bain attenantePrincipal8' 9.6" x 4' 9.9"Autre
- Chambre à coucherPrincipal9' 11" x 9' 3.9"Autre
- Salle de bainsPrincipal7' 6" x 4' 11"Autre
Agents de cette inscription
Demandez plus d’infos
Demandez plus d’infos
Emplacement
1122 3 Street SE #707, Calgary, Alberta, T2G 1H7 Canada
Autour de cette propriété
En savoir plus au sujet du quartier et des commodités autour de cette résidence.
Demander de l’information sur le quartier
En savoir plus au sujet du quartier et des commodités autour de cette résidence
Demander maintenantCalculatrice de versements hypothécaires
- $
- %$
- %
- Capital et intérêts 0
- Impôt foncier 0
- Frais de copropriété 0

