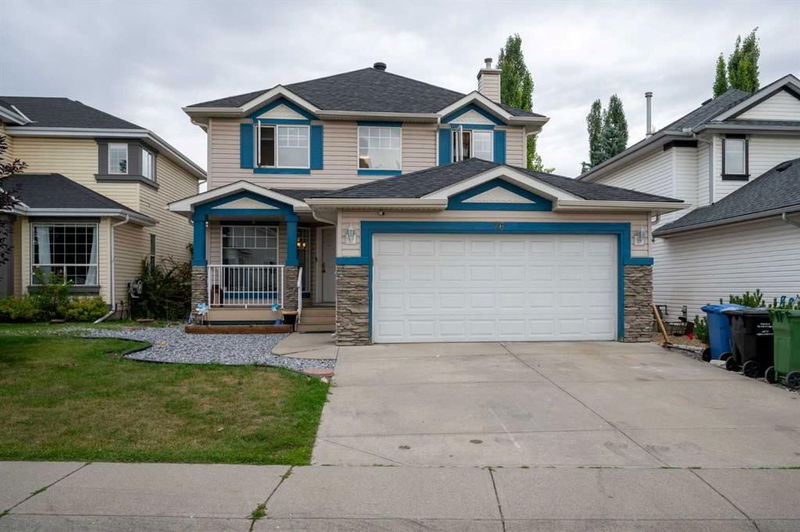Caractéristiques principales
- MLS® #: A2159748
- ID de propriété: SIRC2038738
- Type de propriété: Résidentiel, Maison unifamiliale détachée
- Aire habitable: 1 931,64 pi.ca.
- Construit en: 1996
- Chambre(s) à coucher: 4+1
- Salle(s) de bain: 3+1
- Stationnement(s): 4
- Inscrit par:
- Charles
Description de la propriété
Nestled in the vibrant lake community of Chaparral, this remarkable 5 bedroom home showcases pride of ownership at every turn. Located in one of Calgary's most coveted neighborhoods, this residence offers an ideal blend of comfort and convenience, designed with the needs of a large or multi-generational family in mind. The community of Lake Chaparral is known for its outstanding amenities, including exclusive lake access for year-round activities such as swimming, fishing, and skating. Families will appreciate the amazing schools in the area, ensuring an excellent education close to home. Additionally, the neighborhood is just a short distance from a variety of shopping centers, restaurants, and other commercial amenities, making everyday living both convenient and enjoyable.
Inside, the spacious main level includes a well-appointed kitchen with a cozy breakfast nook that seamlessly flows into a generously sized living area, adorned with a gas fireplace. A formal dining room, a second inviting living space, and a substantial mudroom with laundry facilities complete the main floor. Ascend to the second level where a grand master suite awaits, complete with a luxurious ensuite and a sizable walk-in closet. Three additional bedrooms and a main bathroom, illuminated by a skylight, provide ample accommodation on this level. The fully developed basement with separate entrance offers even more living space, comprising a sizable rec room with kitchenette, a storage room, and additional 5th bedrooms. Another full bathroom adds convenience and functionality to this level. Outside, the landscaped backyard enjoys west exposure, bathing the home in natural light throughout the day, while central air conditioning ensures comfort during the warmer months. Rarely does a home of this caliber come to market in the sought-after Chaparral community, offering the perfect blend of luxury, comfort, and community living.
Pièces
- TypeNiveauDimensionsPlancher
- Salle de bainsPrincipal7' 3" x 2' 8"Autre
- Salle à mangerPrincipal8' 2" x 13'Autre
- Salle familialePrincipal13' 5" x 14'Autre
- FoyerPrincipal6' 3.9" x 10' 9.6"Autre
- CuisinePrincipal20' 6" x 13'Autre
- Salle de lavagePrincipal11' x 5' 6"Autre
- SalonPrincipal12' 6" x 10' 11"Autre
- Salle de bainsInférieur4' 11" x 8'Autre
- Salle de bain attenanteInférieur8' 11" x 9' 6"Autre
- Chambre à coucherInférieur11' 6.9" x 10' 11"Autre
- Chambre à coucherInférieur13' 3.9" x 9' 5"Autre
- Chambre à coucherInférieur13' 3" x 10' 3.9"Autre
- Chambre à coucher principaleInférieur16' 3" x 12' 6.9"Autre
- Salle de bainsSous-sol5' 5" x 7' 3.9"Autre
- Chambre à coucherSous-sol9' x 12' 3"Autre
- Salle de jeuxSous-sol37' 9.9" x 16' 3.9"Autre
Agents de cette inscription
Demandez plus d’infos
Demandez plus d’infos
Emplacement
76 Chaparral Road SE, Calgary, Alberta, T2X3J8 Canada
Autour de cette propriété
En savoir plus au sujet du quartier et des commodités autour de cette résidence.
Demander de l’information sur le quartier
En savoir plus au sujet du quartier et des commodités autour de cette résidence
Demander maintenantCalculatrice de versements hypothécaires
- $
- %$
- %
- Capital et intérêts 0
- Impôt foncier 0
- Frais de copropriété 0

