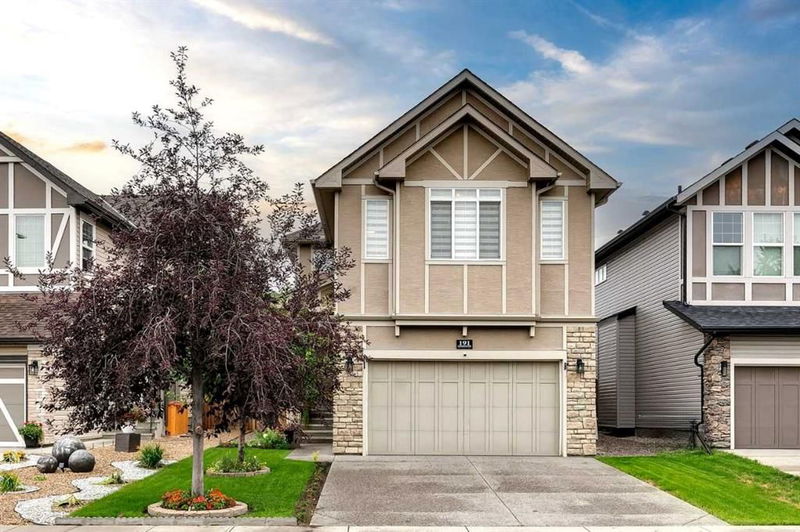Caractéristiques principales
- MLS® #: A2159118
- ID de propriété: SIRC2037016
- Type de propriété: Résidentiel, Maison unifamiliale détachée
- Aire habitable: 2 223,40 pi.ca.
- Construit en: 2012
- Chambre(s) à coucher: 3+1
- Salle(s) de bain: 3+1
- Stationnement(s): 4
- Inscrit par:
- Bode Platform Inc.
Description de la propriété
Experience modern luxury in this 2,235 sq. ft. open-concept home, perfectly renovated for today’s lifestyle. The bright main floor features new LVP flooring, fresh paint, and updated fixtures throughout. The chef’s kitchen boasts premium quartz countertops, a Ventahood, and smart appliances, including a Samsung fridge, smart dishwasher, and double wall oven. A cabinet-mounted microwave and a Dacor tabletop stove enhance the kitchen’s functionality. Enjoy a spacious walk-in pantry with a sink and custom cabinetry by California Closets. Comfort and efficiency are paramount with a high-efficiency two-stage furnace, tankless water heater, Culligan water softener, and Kinetico water purifier. The exterior showcases a redesigned deck, beautiful landscaping, and permanent Watts Lights. This home blends sophistication and practicality, offering an exceptional living experience. Discover the charm of Cranston with this stunning home just steps from scenic ridges and walking paths. The vibrant community offers parks, top-rated schools, and convenient shopping and transit options. Inside, enjoy versatile spaces like a fully finished basement with a guest bedroom/media room, a full bath, and a recreation area. This energy-efficient home features a high-efficiency two-stage furnace, tankless water heater, Culligan water softener, and Kinetico water purifier. Elegant touches include 9-ft ceilings with pot lights, tile in wet areas, and a maple railing with wide stairs. The upgraded driveway and sprinkler system add convenience. Experience the perfect blend of luxury and lifestyle in a neighbourhood that provides both tranquility and access to modern amenities.
Pièces
- TypeNiveauDimensionsPlancher
- CuisinePrincipal13' x 8'Autre
- Salle à mangerPrincipal9' 6" x 12' 6"Autre
- SalonPrincipal12' x 16'Autre
- BoudoirSous-sol6' x 8'Autre
- Pièce bonusInférieur14' x 19' 6"Autre
- Salle de lavageInférieur5' 6" x 7'Autre
- Chambre à coucher principaleInférieur14' x 15'Autre
- Chambre à coucherInférieur11' x 12' 6"Autre
- Chambre à coucherInférieur11' x 12' 6"Autre
- Salle de bainsPrincipal0' x 0'Autre
- Salle de bainsInférieur0' x 0'Autre
- Salle de bain attenanteInférieur0' x 0'Autre
- Chambre à coucherSous-sol10' x 12'Autre
Agents de cette inscription
Demandez plus d’infos
Demandez plus d’infos
Emplacement
191 Cranston Gate SE, Calgary, Alberta, T3M1L9 Canada
Autour de cette propriété
En savoir plus au sujet du quartier et des commodités autour de cette résidence.
Demander de l’information sur le quartier
En savoir plus au sujet du quartier et des commodités autour de cette résidence
Demander maintenantCalculatrice de versements hypothécaires
- $
- %$
- %
- Capital et intérêts 0
- Impôt foncier 0
- Frais de copropriété 0

