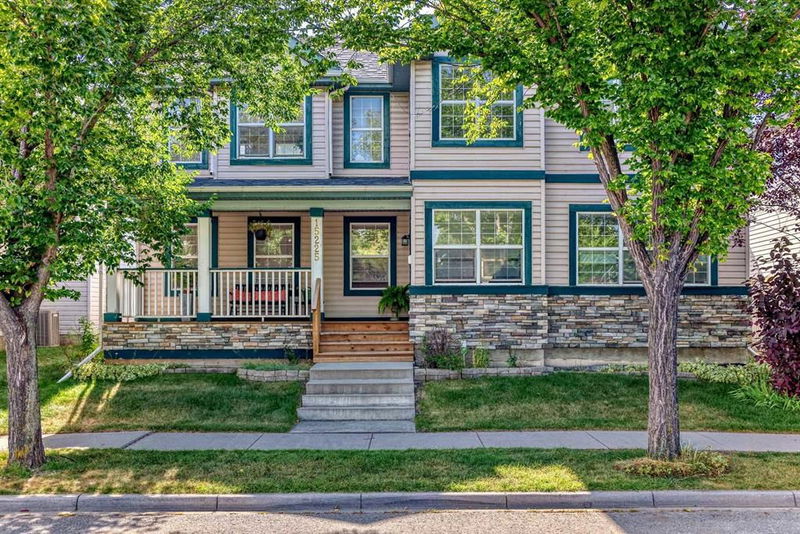Caractéristiques principales
- MLS® #: A2159592
- ID de propriété: SIRC2037015
- Type de propriété: Résidentiel, Maison unifamiliale détachée
- Aire habitable: 2 096,82 pi.ca.
- Construit en: 1998
- Chambre(s) à coucher: 3+2
- Salle(s) de bain: 3+1
- Stationnement(s): 4
- Inscrit par:
- eXp Realty
Description de la propriété
REDUCED PRICE TO SELL!! Welcome to this stunning home in the sought-after community of McKenzie Towne! With abundant amenities & Victorian, Craftsman & Georgian architecture, it’s no surprise that the Urban Land Institute named M.Towne the TOP 26 Master Planned community in the WORLD. This gorgeous property offers an abundance of features that are sure to impress. Upon entry, you will notice the spacious and inviting main level with hardwood floors throughout. The kitchen is a chef’s dream, with ample counter space and plenty of storage. The open-concept layout allows for seamless entertaining and family gatherings. The living room features a charming fireplace, creating a cozy and warm atmosphere. Featuring a Den or office with plenty of openness and natural light, this space can easily be converted into an additional bedroom for very large families. Step outside and be wowed by the meticulously landscaped and fenced yard. With an abundance of windows throughout the main level and second level open to the front foyer, natural light floods the home, creating a bright and inviting atmosphere. The location of this home is truly exceptional, providing easy access to the popular water park, perfect for summer fun with the family. Schools are also within walking distance, making this an ideal home for families. The master bedroom is a retreat in itself, complete with an ensuite bathroom and soaking tub, offering a private oasis for relaxation. The fully finished basement is a versatile space, featuring a four-piece bathroom, a spacious storage area, a flex room ideal for a media space, as well as two large bedrooms. This home is located in a vibrant, family-friendly community. It offers easy access to great trails and bike paths, perfect for outdoor activities. Deerfoot Trail and 52nd Street are both easily accessible, providing quick and convenient transportation options. Calgary Transit also has a very convenient stop. For shopping and dining, you have the local pubs and High Street shops within walking distance of your home. The full-service South Trail Shopping District on 130th Ave. has everything you could possibly need. The Seton Retail District is also just a short drive away, and includes shops, restaurants, the YMCA, and the South Calgary Health Campus. Everything you need is within walking distance. Additional highlights of this home include a newer roof, newer water tank, and newer appliances. Upstairs, you will find a spacious bonus room. Don't miss out on this incredible opportunity. This home won't last long in this market. Schedule a showing today and make this your dream home in McKenzie Towne!
Pièces
- TypeNiveauDimensionsPlancher
- EntréePrincipal7' 3" x 7' 5"Autre
- Salle de bainsPrincipal7' 8" x 3' 9.6"Autre
- Salle de lavagePrincipal7' 5" x 7'Autre
- BoudoirPrincipal11' x 9' 9.6"Autre
- CuisinePrincipal11' 6" x 11' 5"Autre
- Salle à mangerPrincipal9' 5" x 10'Autre
- Garde-mangerPrincipal4' x 4'Autre
- SalonPrincipal11' 8" x 16' 3"Autre
- AutrePrincipal9' 3" x 10' 9.9"Autre
- VérandaPrincipal19' 8" x 5' 6"Autre
- Pièce bonus2ième étage15' 6.9" x 15' 6.9"Autre
- Chambre à coucher2ième étage11' 9.6" x 8' 11"Autre
- Chambre à coucher2ième étage9' 6.9" x 11' 9.6"Autre
- Chambre à coucher principale2ième étage11' 9.6" x 14'Autre
- Penderie (Walk-in)2ième étage7' 6" x 3' 9"Autre
- Salle de bain attenante2ième étage11' 6.9" x 7' 11"Autre
- Salle de bains2ième étage4' 11" x 7' 6"Autre
- Salle de jeuxSous-sol14' 2" x 14' 8"Autre
- Chambre à coucherSous-sol10' 3" x 11' 3"Autre
- Chambre à coucherSous-sol9' 9.6" x 9'Autre
- ServiceSous-sol5' 3.9" x 7' 5"Autre
- Salle de bainsSous-sol8' 2" x 7'Autre
- RangementSous-sol15' 11" x 5' 11"Autre
Agents de cette inscription
Demandez plus d’infos
Demandez plus d’infos
Emplacement
15225 Prestwick Boulevard SE, Calgary, Alberta, T2Z 3L3 Canada
Autour de cette propriété
En savoir plus au sujet du quartier et des commodités autour de cette résidence.
Demander de l’information sur le quartier
En savoir plus au sujet du quartier et des commodités autour de cette résidence
Demander maintenantCalculatrice de versements hypothécaires
- $
- %$
- %
- Capital et intérêts 0
- Impôt foncier 0
- Frais de copropriété 0

