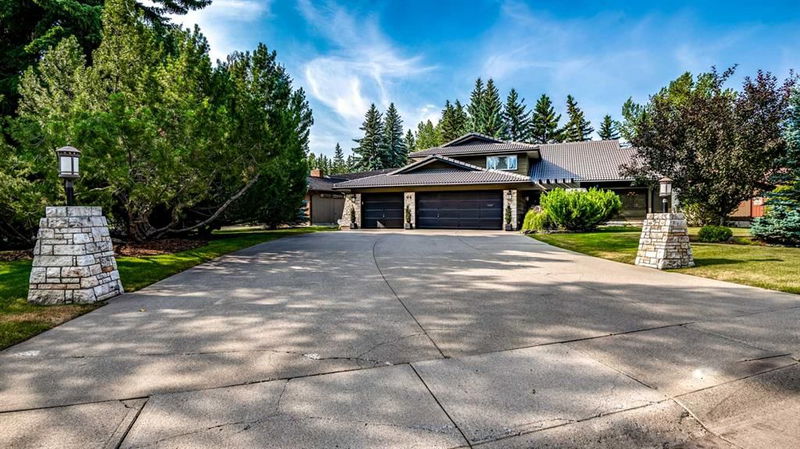Caractéristiques principales
- MLS® #: A2156800
- ID de propriété: SIRC2036909
- Type de propriété: Résidentiel, Maison unifamiliale détachée
- Aire habitable: 3 156,60 pi.ca.
- Construit en: 1974
- Chambre(s) à coucher: 3
- Salle(s) de bain: 2+1
- Stationnement(s): 9
- Inscrit par:
- Royal LePage Solutions
Description de la propriété
Exquisitely maintained, executive 2 storey home, overlooking the 15th green of the Willow Park Golf and Country Club! This beautiful home offers a fabulous main floor plan, much of which was extensively renovated (2021) by Ultimate Renovations. Welcoming you inside is a large foyer that opens to an expansive living room and dining room with soaring vaulted ceiling. The updated, chef inspired, custom kitchen includes an abundance of white cabinetry, center island, stainless appliances and loads of workable counterspace. From the kitchen step into the family room, with beautiful gas fireplace and gorgeous built-ins or relax and enjoy the golf course views from the cozy sunroom. An updated 2 piece powder room, laundry room and bedroom/flex room, with wall to wall built-in closets, complete the main floor. A functional, open loft and three generous sized bedrooms grace the upper level, including the master with 3 piece ensuite and walk-in closet. This incredible home features generous principal rooms, thoughtful built-ins, 2 new air conditioners and 2 new furnaces (2024), irrigation system and more! Enjoy a lovely landscaped yard, sunny south views from your backyard patio/deck and a heated, 3 car attached garage with epoxied floor. Perfectly located! A wonderful place to call home!
Pièces
- TypeNiveauDimensionsPlancher
- SalonPrincipal14' 8" x 22' 8"Autre
- Salle à mangerPrincipal12' 5" x 12' 9"Autre
- CuisinePrincipal13' 9.6" x 17' 5"Autre
- Salle familialePrincipal15' 9.6" x 21' 9.9"Autre
- BoudoirPrincipal11' 11" x 12' 5"Autre
- Solarium/VerrièrePrincipal11' 2" x 23' 6.9"Autre
- Salle de lavagePrincipal5' 6" x 7' 11"Autre
- Salle de bainsPrincipal4' 3.9" x 6' 6"Autre
- Chambre à coucher principale2ième étage14' 3" x 15' 8"Autre
- Salle de bains2ième étage7' 9" x 8' 9"Autre
- Chambre à coucher2ième étage10' 9.6" x 12' 9.9"Autre
- Chambre à coucher2ième étage10' 3" x 12' 9.9"Autre
- Salle de bains2ième étage7' 3" x 8' 5"Autre
- Loft2ième étage13' 3.9" x 17' 6.9"Autre
Agents de cette inscription
Demandez plus d’infos
Demandez plus d’infos
Emplacement
64 Willow Park Green SE, Calgary, Alberta, T2J 3L1 Canada
Autour de cette propriété
En savoir plus au sujet du quartier et des commodités autour de cette résidence.
Demander de l’information sur le quartier
En savoir plus au sujet du quartier et des commodités autour de cette résidence
Demander maintenantCalculatrice de versements hypothécaires
- $
- %$
- %
- Capital et intérêts 0
- Impôt foncier 0
- Frais de copropriété 0

