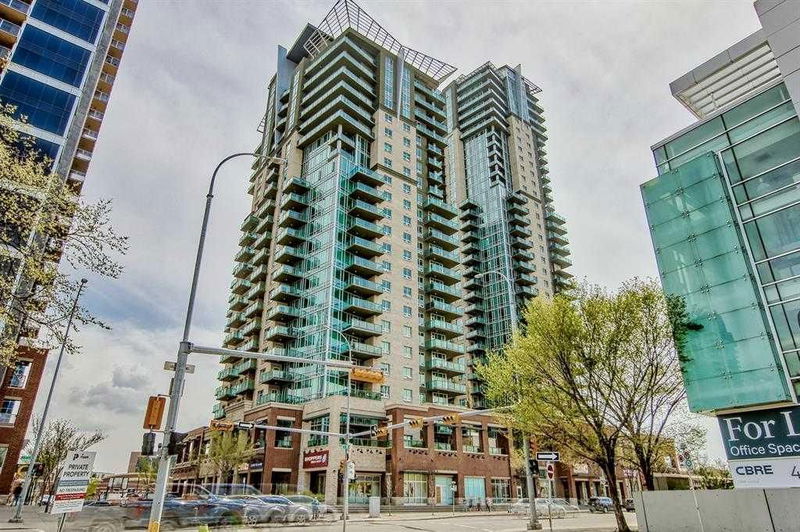Caractéristiques principales
- MLS® #: A2147361
- ID de propriété: SIRC2035538
- Type de propriété: Résidentiel, Condo
- Aire habitable: 698,30 pi.ca.
- Construit en: 2006
- Chambre(s) à coucher: 1
- Salle(s) de bain: 1
- Stationnement(s): 1
- Inscrit par:
- Diamond Realty & Associates LTD.
Description de la propriété
** OPEN HOUSE - Saturday September 7th 2:00 PM - 4:00 PM ** Incredible location and views! Sasso, just steps from the Stampede Grounds, C-Train, and future sports/entertainment complex. A short walk to downtown, Beltline/17th Ave, and parks like Lindsey, Humpy Hollow, and Haultain. Nearby essentials include Sunterra Market, Esso with Carwash, and Shoppers Drug Mart on the ground floor.
This must-see 17th-floor 1-bed, 1-bath unit features 9 ft ceilings, floor-to-ceiling windows, and recent updates like high-end vinyl plank flooring for a fresh, modern feel. The open-concept layout connects the kitchen, living, and dining areas. The kitchen boasts an L-shaped island with double sink, breakfast bar, and newer Samsung stainless steel appliances, including a range, microwave, dual-door fridge with ice/water dispenser, and a brand-new dishwasher.
The spacious living room opens to a large 13x10 ft covered deck with stunning West and East views and a natural gas hookup for year-round grilling or heating. The bedroom offers a walk-through closet leading to a four-piece bath, with a convenient cheater door. In-suite laundry with stackable LG washer/dryer adds to the ease of living.
Sasso’s upscale amenities include a fully equipped fitness center, hot tub, sauna, games room with pool table, 12-seat theatre, and a second-floor outdoor promenade. With concierge service and 24-hour security, comfort and peace of mind are prioritized. Includes a titled doublewide heated underground parking spot and large storage locker. Option to purchase fully furnished for a hassle-free move-in or investment.
Pièces
- TypeNiveauDimensionsPlancher
- EntréePrincipal2' 6" x 5'Autre
- Cuisine avec coin repasPrincipal10' 3.9" x 8' 11"Autre
- Salle à mangerPrincipal12' 9.6" x 7' 9.6"Autre
- SalonPrincipal14' 3.9" x 15' 6.9"Autre
- BalconPrincipal13' 3" x 10'Autre
- Chambre à coucher principalePrincipal8' 9.9" x 11' 9.6"Autre
- Penderie (Walk-in)Principal7' 3.9" x 5'Autre
- Salle de bain attenantePrincipal7' 9.9" x 5' 5"Autre
- Salle de lavagePrincipal3' x 4' 11"Autre
Agents de cette inscription
Demandez plus d’infos
Demandez plus d’infos
Emplacement
1410 1 Street SE #1702, Calgary, Alberta, T2G 5T7 Canada
Autour de cette propriété
En savoir plus au sujet du quartier et des commodités autour de cette résidence.
Demander de l’information sur le quartier
En savoir plus au sujet du quartier et des commodités autour de cette résidence
Demander maintenantCalculatrice de versements hypothécaires
- $
- %$
- %
- Capital et intérêts 0
- Impôt foncier 0
- Frais de copropriété 0

