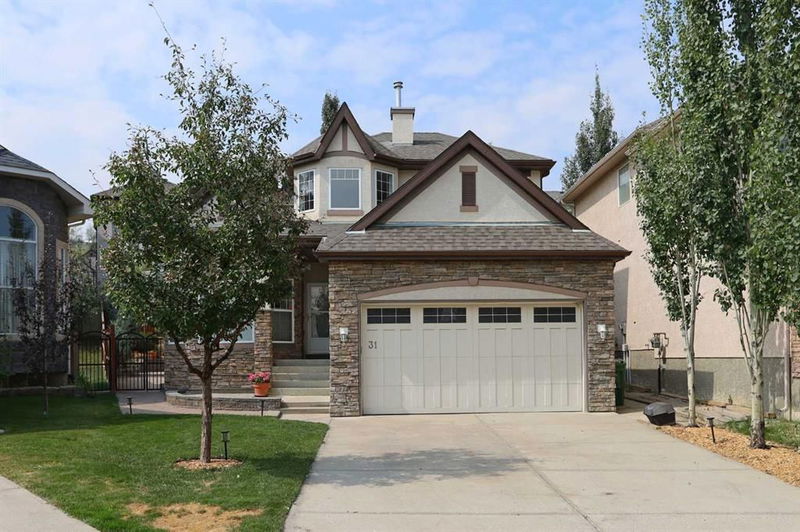Caractéristiques principales
- MLS® #: A2157911
- ID de propriété: SIRC2033101
- Type de propriété: Résidentiel, Maison unifamiliale détachée
- Aire habitable: 2 469 pi.ca.
- Construit en: 2005
- Chambre(s) à coucher: 3+1
- Salle(s) de bain: 3+1
- Stationnement(s): 4
- Inscrit par:
- Royal LePage Benchmark
Description de la propriété
Here in the popular family community of Sherwood is where you'll find this wonderful one-owner home, tucked away in this quiet cul-de-sac within walking distance to bus stops, neighbourood parks & playing fields. Offering a total of 4 bedrooms & cool relaxing central air, this Elite Homes two storey enjoys lovely hardwood floors & 3.5 bathrooms, terrific maple kitchen with granite countertops, oversized 2 car garage & low-maintenance West backyard with wraparound patio & raised gardens. You will just love the open & inviting feel of the main floor with its expansive 9ft ceilings, spacious living room with fireplace & West-facing windows, elegant formal dining room & dining nook with access onto the backyard deck. The maple kitchen has a walk-in pantry & island with raised bar, undercabinet lighting & upgraded appliances including built-in Frigidaire convection oven & Maytag cooktop stove. Total of 3 bedrooms up highlighted by the private owners' suite with big walk-in closet, sitting area & jetted tub ensuite with separate shower & double vanities. The other 2 bedrooms have great closet space & share the 2nd full bath. The lower level - with engineered hardwood floors, is finished with a 4th bedroom with walk-in closet, bathroom with walk-in shower, office/study & open rec room area. Main floor also has a dedicated home office with bay window & separate laundry room with built-in cabinets. The backyard is fully fenced & landscaped, complete with large deck with gas BBQ line. Additional extras & upgrades include LED lighting throughout, 2 air conditioning units & 2 furnaces, 2 hot water tanks, water softener, curved staircase with extra railings/spindles & new (2023) carpets. Available for quick possession, this truly sensational home is perfectly located just minutes to all area amenities...the Blessed Marie-Rose School, winding ravine trails, shopping at major retail centres (Beacon Hill, Sage Hill Crossing, Sage Hill Quarter) & quick easy access to Stoney/Sarcee/Shaganappi Trails.
Pièces
- TypeNiveauDimensionsPlancher
- Salle de bainsPrincipal0' x 0'Autre
- Salle de bainsSous-sol0' x 0'Autre
- Salle de bainsInférieur0' x 0'Autre
- Salle de bain attenanteInférieur0' x 0'Autre
- SalonPrincipal16' x 20' 9.6"Autre
- Salle à mangerPrincipal12' 3.9" x 12' 6.9"Autre
- CuisinePrincipal11' 9" x 14'Autre
- NidPrincipal9' x 14'Autre
- BoudoirPrincipal10' 11" x 14' 8"Autre
- Salle de lavagePrincipal6' 9" x 8' 6.9"Autre
- Chambre à coucher principaleInférieur18' x 21' 5"Autre
- Chambre à coucherInférieur12' 3" x 12' 11"Autre
- Chambre à coucherInférieur11' 3.9" x 11' 9.9"Autre
- Salle de jeuxSous-sol24' 3.9" x 32' 9.9"Autre
- Bureau à domicileSous-sol10' 6.9" x 12' 8"Autre
- Chambre à coucherSous-sol10' 6.9" x 15' 11"Autre
Agents de cette inscription
Demandez plus d’infos
Demandez plus d’infos
Emplacement
31 Sherwood Heath NW, Calgary, Alberta, T3R 1P4 Canada
Autour de cette propriété
En savoir plus au sujet du quartier et des commodités autour de cette résidence.
Demander de l’information sur le quartier
En savoir plus au sujet du quartier et des commodités autour de cette résidence
Demander maintenantCalculatrice de versements hypothécaires
- $
- %$
- %
- Capital et intérêts 0
- Impôt foncier 0
- Frais de copropriété 0

