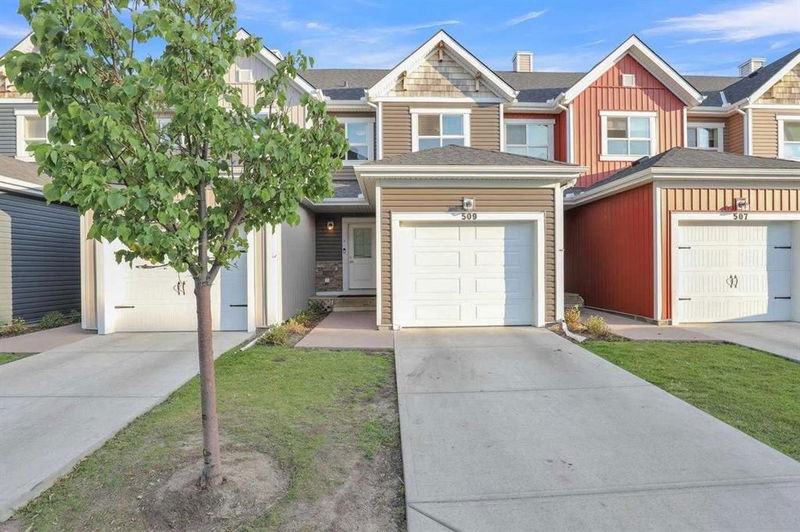Caractéristiques principales
- MLS® #: A2157588
- ID de propriété: SIRC2030526
- Type de propriété: Résidentiel, Condo
- Aire habitable: 1 338,85 pi.ca.
- Construit en: 2015
- Chambre(s) à coucher: 3
- Salle(s) de bain: 2+1
- Stationnement(s): 2
- Inscrit par:
- RE/MAX Real Estate (Central)
Description de la propriété
“One of the best built, multi-family townhouses in Nolanhill, built by "Cardel" with a great floorplan for 3 bedrooms and 2.5 baths. As you step inside, you’ll be greeted by the bright and airy atmosphere, with 9ft knock-down ceilings, luxury vinyl plank flooring, and recessed pot lighting that illuminates the space. The kitchen is a true highlight, featuring beautiful quartz countertops, stainless steel appliances, and a subway tile backsplash that adds a modern and sleek touch. A generous pantry completes the kitchen; it’s a chef's dream come true! Next to the kitchen, there is a charming balcony where you can bring the outdoors in! The open floor plan seamlessly connects the bright kitchen to the lovely dining area, making it perfect for entertaining guests. The living room is flooded with natural light, creating a warm and inviting ambiance. Thoughtfully tucked away from the main living area is a powder room that completes this level. Heading upstairs, there are three generous bedrooms. The primary bedroom is a sanctuary of comfort and style, complete with an ensuite bathroom, a generous-sized walk-in closet. A spacious garage attached to your home, along with a front driveway for extra parking. Location is key, and this home is close to a variety of amenities such as Costco, Walmart, Sobeys, and Shoppers Drug Mart - the list goes on! You'll have everything you need just moments away.
Pièces
- TypeNiveauDimensionsPlancher
- CuisinePrincipal8' 8" x 11' 3.9"Autre
- Salle à mangerPrincipal8' 11" x 10' 9"Autre
- SalonPrincipal12' 8" x 13' 9.9"Autre
- Salle de lavage2ième étage3' 3.9" x 4' 6"Autre
- ServiceSous-sol3' 6.9" x 15' 11"Autre
- AutreSous-sol13' 9.9" x 28' 11"Autre
- Chambre à coucher principale2ième étage11' 11" x 12' 11"Autre
- Chambre à coucher2ième étage8' 5" x 10' 11"Autre
- Chambre à coucher2ième étage8' 11" x 12' 8"Autre
- Salle de bainsPrincipal4' 11" x 5' 3.9"Autre
- Salle de bain attenante2ième étage4' 11" x 9' 6"Autre
- Salle de bains2ième étage4' 11" x 8' 3.9"Autre
Agents de cette inscription
Demandez plus d’infos
Demandez plus d’infos
Emplacement
355 Nolancrest Heights NW #509, Calgary, Alberta, T3R 0Z9 Canada
Autour de cette propriété
En savoir plus au sujet du quartier et des commodités autour de cette résidence.
- 28.69% 35 à 49 ans
- 19.66% 20 à 34 ans
- 12.66% 50 à 64 ans
- 9.68% 0 à 4 ans ans
- 9.48% 5 à 9 ans
- 8.16% 10 à 14 ans
- 7.08% 15 à 19 ans
- 4.16% 65 à 79 ans
- 0.43% 80 ans et plus
- Les résidences dans le quartier sont:
- 85.15% Ménages unifamiliaux
- 12.43% Ménages d'une seule personne
- 1.99% Ménages de deux personnes ou plus
- 0.43% Ménages multifamiliaux
- 167 889 $ Revenu moyen des ménages
- 71 545 $ Revenu personnel moyen
- Les gens de ce quartier parlent :
- 60.82% Anglais
- 9.08% Anglais et langue(s) non officielle(s)
- 5.62% Yue (Cantonese)
- 4.84% Ourdou
- 4.48% Mandarin
- 4.37% Pendjabi
- 3.29% Arabe
- 3% Espagnol
- 2.27% Coréen
- 2.23% Gujarati
- Le logement dans le quartier comprend :
- 80.08% Maison individuelle non attenante
- 9.83% Maison en rangée
- 8.48% Appartement, 5 étages ou plus
- 1.23% Appartement, moins de 5 étages
- 0.38% Duplex
- 0% Maison jumelée
- D’autres font la navette en :
- 6.94% Transport en commun
- 6.78% Autre
- 1.82% Marche
- 0% Vélo
- 37% Baccalauréat
- 20.94% Diplôme d'études secondaires
- 14.14% Certificat ou diplôme d'un collège ou cégep
- 10.74% Certificat ou diplôme universitaire supérieur au baccalauréat
- 9.78% Aucun diplôme d'études secondaires
- 5.14% Certificat ou diplôme d'apprenti ou d'une école de métiers
- 2.26% Certificat ou diplôme universitaire inférieur au baccalauréat
- L’indice de la qualité de l’air moyen dans la région est 1
- La région reçoit 204.87 mm de précipitations par année.
- La région connaît 7.39 jours de chaleur extrême (28.39 °C) par année.
Demander de l’information sur le quartier
En savoir plus au sujet du quartier et des commodités autour de cette résidence
Demander maintenantCalculatrice de versements hypothécaires
- $
- %$
- %
- Capital et intérêts 2 514 $ /mo
- Impôt foncier n/a
- Frais de copropriété n/a

