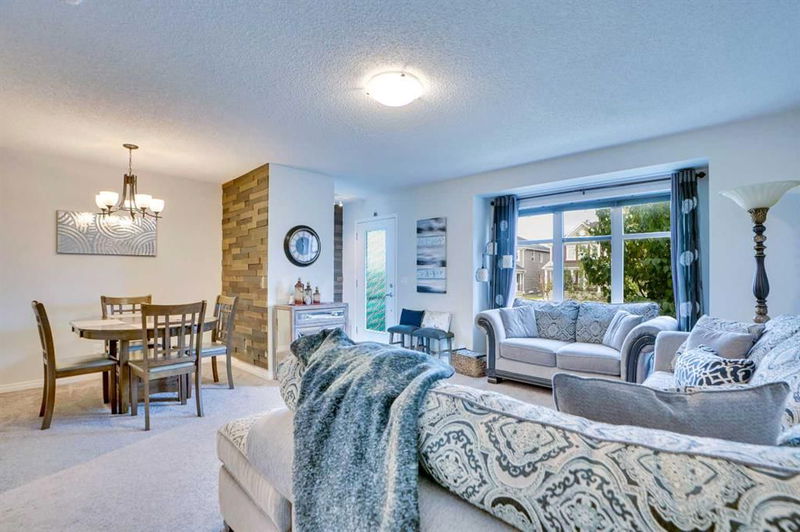Caractéristiques principales
- MLS® #: A2156396
- ID de propriété: SIRC2026466
- Type de propriété: Résidentiel, Maison de ville
- Aire habitable: 1 357 pi.ca.
- Construit en: 2015
- Chambre(s) à coucher: 3
- Salle(s) de bain: 2+1
- Stationnement(s): 2
- Inscrit par:
- RE/MAX Complete Realty
Description de la propriété
*** OPEN HOUSE SATURDAY SEPTEMBER 07TH BETWEEN 2:00 & 4:30 PM *** NO CONDO FEE & REAR DOUBLE ATTACHED GARAGE ***. This townhouse presents an excellent opportunity for both savvy investors & first-time buyers looking to embark on homeownership in Calgary’s thriving real estate market. Located in Cityscape, one of the most sought-after new communities in NE Calgary, this property offers the perfect blend of modern living & convenience. A standout feature of this property is that it comes with *NO CONDO FEES* & a rear double attached garage, offering ample space for vehicles & storage. Cityscape is known for its strategic location with quick & easy access to major roadways, making commuting a breeze. Whether you need to travel to downtown Calgary, the airport, or other parts of the city, you'll appreciate the convenience of this location. The neighbourhood is also close to essential amenities, including shopping centres, schools, parks, & recreational facilities, ensuring that everything you need is just minutes away. The main floor of this townhouse is thoughtfully designed to maximize space & functionality: Perfect for hosting family dinners or entertaining guests, this area provides ample space for a large dining table & additional furniture. The well-designed kitchen is a chef’s delight, featuring stainless steel appliances that combine both functionality & style. With plenty of cabinets & counter space, this kitchen is ideal for meal preparation & storage, making cooking a joy. Filled with natural light streaming through large windows, the living room offers a warm & inviting atmosphere. The upper level is equally impressive, offering a spacious primary suite com and an ensuite bathroom. Both other bedrooms are generously sized, making them perfect for children, guests, or a home office. These rooms offer flexibility to suit your lifestyle needs. Centrally located to serve the additional bedrooms, the main bathroom is well-appointed with modern fixtures & finishes. The bonus room is a family entertainment hub, perfect for watching movies, playing games or simply unwinding with loved ones. Step out onto the private balcony located above the attached garage. This outdoor space is perfect for relaxing after a long day, enjoying your morning coffee, or socializing with friends & family in a tranquil setting. This townhouse in Cityscape is more than just a place to live—it's a home that offers comfort, style, & a fantastic investment in your future. With its no condo fees, double attached garage, & prime location, this property is an outstanding opportunity in Calgary's real estate market. Imagine the possibilities of living in a home where every detail reflects your unique style & where comfort & convenience are part of your everyday life—schedule a viewing today to see how this property can turn your dreams into reality !!!
Pièces
- TypeNiveauDimensionsPlancher
- SalonPrincipal16' 3.9" x 14' 6.9"Autre
- CuisinePrincipal9' 6.9" x 8' 3"Autre
- Salle à mangerPrincipal8' 9.9" x 8' 3"Autre
- Chambre à coucher principaleInférieur13' 9.6" x 10' 9.6"Autre
- Pièce bonusInférieur13' 8" x 8' 8"Autre
- Chambre à coucherInférieur12' 5" x 8' 8"Autre
- Chambre à coucherInférieur10' 6" x 10' 9.6"Autre
Agents de cette inscription
Demandez plus d’infos
Demandez plus d’infos
Emplacement
10536 Cityscape Drive NE, Calgary, Alberta, T3N 0P3 Canada
Autour de cette propriété
En savoir plus au sujet du quartier et des commodités autour de cette résidence.
Demander de l’information sur le quartier
En savoir plus au sujet du quartier et des commodités autour de cette résidence
Demander maintenantCalculatrice de versements hypothécaires
- $
- %$
- %
- Capital et intérêts 0
- Impôt foncier 0
- Frais de copropriété 0

