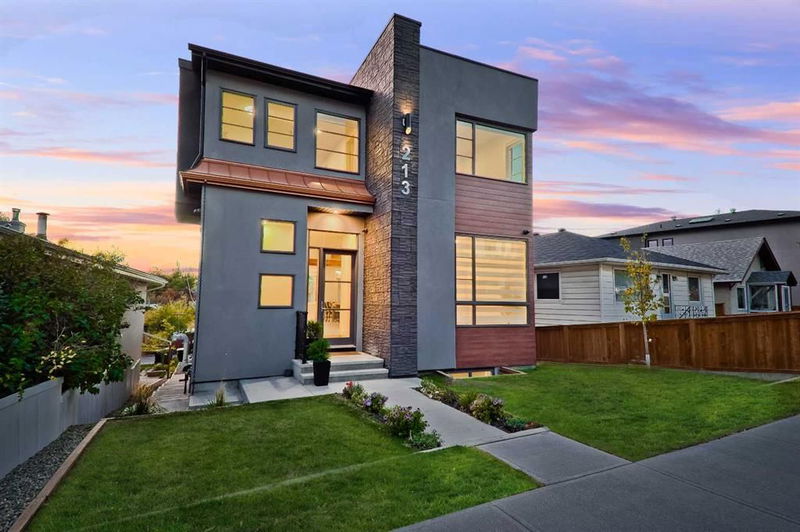Caractéristiques principales
- MLS® #: A2156995
- ID de propriété: SIRC2023108
- Type de propriété: Résidentiel, Maison unifamiliale détachée
- Aire habitable: 2 372 pi.ca.
- Construit en: 2017
- Chambre(s) à coucher: 3+1
- Salle(s) de bain: 3+1
- Stationnement(s): 2
- Inscrit par:
- eXp Realty
Description de la propriété
Welcome to 213 12A Street NE, a modern home in the vibrant neighborhood of Bridgeland. Perfect for growing families or those looking to downsize, this detached home features over 3500 sqft of well-designed living space. The open floor plan on the main level offers a seamless flow between the kitchen, dining, and living areas, ideal for both daily living and entertaining. A versatile flex room on this level provides options for an office, dining room, or playroom, adapting to your family’s needs. The spacious walk-out basement has the potential to be transformed into a suite (a secondary suite would be subject to approval and permitting by the city) or an additional living area. Revel in the stunning west-facing views of downtown Calgary from the oversized deck and master suite, and enjoy the afternoon sun. The home is finished with modern touches, including a sleek white kitchen with shaker cabinets and rustic ceiling details. During Calgary’s hot summer days, you'll appreciate the refreshing comfort of central air conditioning, a feature that ensures a cool and inviting retreat from the heat. The oversized 23x22 garage offers ample storage and parking. While there is no traditional backyard, the property features a low-maintenance outdoor area with a large deck and covered patio. Ideally situated just steps from the Zoo, Telus Spark Center, Tom Campbell Hill, and the Bow River, and a short drive to downtown, this home offers the perfect blend of modern luxury and exceptional convenience.
Pièces
- TypeNiveauDimensionsPlancher
- Salle de bainsPrincipal4' 11" x 5' 3.9"Autre
- CuisinePrincipal19' x 14' 3"Autre
- SalonPrincipal14' 9.9" x 16' 11"Autre
- Salle polyvalentePrincipal9' 9.9" x 13' 9.9"Autre
- Salle de bainsInférieur5' 9.9" x 10' 3.9"Autre
- Salle de bain attenanteInférieur10' 5" x 12' 6"Autre
- Salle de lavageInférieur9' 3" x 6' 3"Autre
- Chambre à coucher principaleInférieur17' 5" x 13' 3.9"Autre
- Chambre à coucherInférieur9' 9.9" x 13' 9.9"Autre
- Chambre à coucherInférieur9' 9.9" x 13' 9.9"Autre
- Salle de bainsSous-sol4' 9.9" x 8' 9.9"Autre
- Chambre à coucherSous-sol11' 11" x 12' 6"Autre
- VestibuleSous-sol12' x 5' 5"Autre
- Salle de jeuxSous-sol25' 11" x 25' 9.6"Autre
- ServiceSous-sol9' 9.9" x 12' 9.6"Autre
Agents de cette inscription
Demandez plus d’infos
Demandez plus d’infos
Emplacement
213 12a Street NE, Calgary, Alberta, T2E4R6 Canada
Autour de cette propriété
En savoir plus au sujet du quartier et des commodités autour de cette résidence.
Demander de l’information sur le quartier
En savoir plus au sujet du quartier et des commodités autour de cette résidence
Demander maintenantCalculatrice de versements hypothécaires
- $
- %$
- %
- Capital et intérêts 0
- Impôt foncier 0
- Frais de copropriété 0

