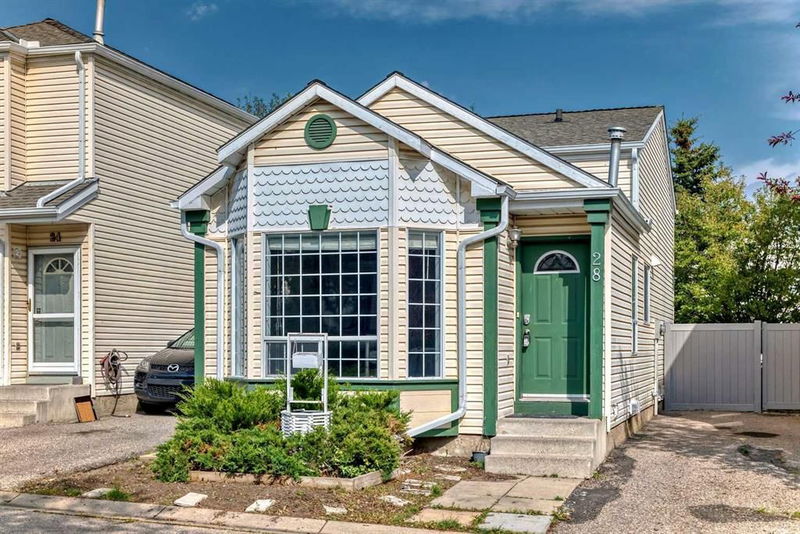Caractéristiques principales
- MLS® #: A2156706
- ID de propriété: SIRC2023044
- Type de propriété: Résidentiel, Maison unifamiliale détachée
- Aire habitable: 747,90 pi.ca.
- Construit en: 1992
- Chambre(s) à coucher: 1+1
- Salle(s) de bain: 2
- Stationnement(s): 2
- Inscrit par:
- eXp Realty
Description de la propriété
| PRICE DROPPED $50,000| Explore this charming detached 4-level split home, perfect for first-time buyers, now with an updated finished basement. Offering over 1100 sq ft of thoughtfully designed living space, this home features an open-concept living room, dining nook, and kitchen with vaulted ceilings and abundant natural light from South and West-facing windows. The bright and functional kitchen includes ample cabinet and counter space.
The home includes two bedrooms and two full bathrooms for privacy, with an upper-level den ideal for a home office. Enjoy hardwood floors on the main level, and a newly finished basement that adds even more versatile space. The large 2-tiered deck is great for outdoor entertaining, and there’s a private balcony off the master bedroom. Additional features include parking for two vehicles.
Located on a quiet cul-de-sac, the home provides easy access to major routes and all essential amenities, with downtown just a 15-minute drive away. Don’t miss out!
Pièces
- TypeNiveauDimensionsPlancher
- EntréePrincipal3' 3.9" x 4'Autre
- SalonPrincipal16' 6" x 11' 11"Autre
- Salle à mangerPrincipal8' 3.9" x 8' 6.9"Autre
- CuisinePrincipal8' 6.9" x 8' 9.9"Autre
- AutrePrincipal16' 6" x 22'Autre
- Chambre à coucher principaleInférieur10' 11" x 13' 9.9"Autre
- BalconInférieur4' 9.6" x 8' 2"Autre
- Salle de bain attenanteInférieur7' 2" x 8'Autre
- Pièce bonusInférieur8' 5" x 11' 9.6"Autre
- FoyerSupérieur6' 3" x 7' 9"Autre
- Salle de bainsSupérieur6' 9.9" x 7' 6"Autre
- Chambre à coucherSous-sol13' 6.9" x 14' 9"Autre
- Salle de lavageSous-sol7' 9.6" x 11' 5"Autre
- ServiceSous-sol5' x 8'Autre
- Salle polyvalenteSous-sol8' 9" x 10' 9.9"Autre
Agents de cette inscription
Demandez plus d’infos
Demandez plus d’infos
Emplacement
28 Coventry Lane NE, Calgary, Alberta, T3K 4G4 Canada
Autour de cette propriété
En savoir plus au sujet du quartier et des commodités autour de cette résidence.
Demander de l’information sur le quartier
En savoir plus au sujet du quartier et des commodités autour de cette résidence
Demander maintenantCalculatrice de versements hypothécaires
- $
- %$
- %
- Capital et intérêts 0
- Impôt foncier 0
- Frais de copropriété 0

