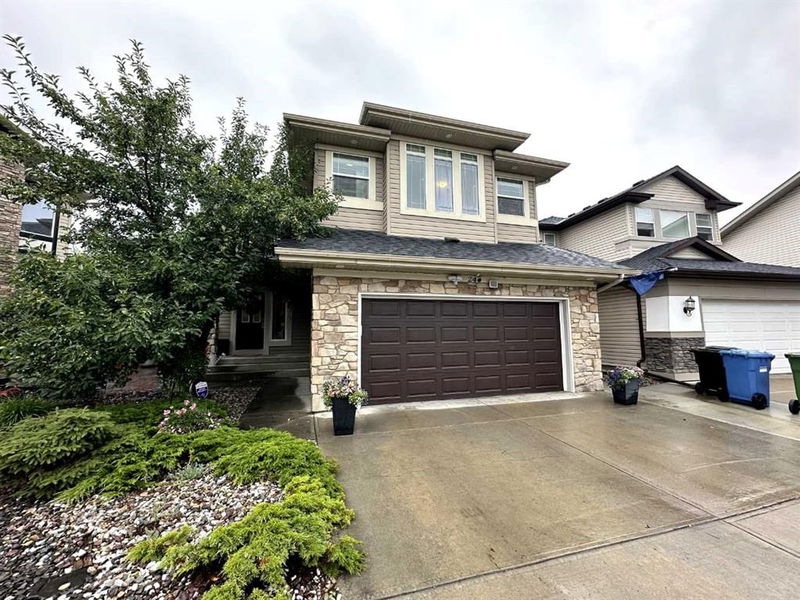Caractéristiques principales
- MLS® #: A2155091
- ID de propriété: SIRC2021529
- Type de propriété: Résidentiel, Maison unifamiliale détachée
- Aire habitable: 2 754 pi.ca.
- Construit en: 2007
- Chambre(s) à coucher: 4+1
- Salle(s) de bain: 3+1
- Stationnement(s): 4
- Inscrit par:
- RE/MAX Landan Real Estate
Description de la propriété
**Make your first visit through the 3D Tour**. This move in ready family home that has over 4000sqft of developed living space has 5 big bedrooms, multiple areas to gather, steps away from Fish Creek Park and has lake privileges for year round fun. Upon entry of this home you’ll discover an open foyer area that leads you into the home. There is a large office with glass French doors and built-ins that is conveniently located near the front of the home. Continue into the heart of the home to find a kitchen that has loads of granite countertop space, plenty of cupboards, gorgeous tile backsplash, a corner pantry, and a large island with breakfast bar. The kitchen overlooks the spacious, carpeted family room that enjoys a three way fireplace and a built in tv area. The dining area is located right off of the family room and overlooks the sunny west backyard. Step outside into the Suncoast Enclosures sunroom to enjoy the outdoors in the comfort of an enclosed area all year round. The backyard has stamped concrete, a large shed and feels like a private oasis with all of the trees. Back inside, go upstairs to discover four large bedrooms, each with their own walk in closets and the primary bedroom enjoys a five piece ensuite and has two walk in closets. There is a laundry room upstairs, as a well as an additional 5 piece bathroom for the kids. The basement has a large recreational retreat area that has been used as a movie area, complete with sounds surround and a built in bar area. There is an additional bedroom downstairs as well as a newly completed 3 piece bathroom and storage room with built-in shelves. This home has been decorated in neutral colours and is clean throughout. It has A/C, water softener and an upgraded hepa filter system for increased air quality. Located in the community of Lake Chaparral, this home has access to the lake and is close to Fish Creek Park, stores, schools, restaurants and major road ways. Make this house your new home today!
Pièces
- TypeNiveauDimensionsPlancher
- Bureau à domicilePrincipal12' 8" x 9' 9"Autre
- CuisinePrincipal13' 9.6" x 15' 3.9"Autre
- SalonPrincipal17' 11" x 25' 9"Autre
- Chambre à coucher2ième étage17' 9.9" x 13' 6.9"Autre
- Chambre à coucher2ième étage13' 6.9" x 10' 9"Autre
- Chambre à coucher2ième étage12' 8" x 15' 9"Autre
- Salle de lavage2ième étage13' 6.9" x 5' 8"Autre
- Chambre à coucher2ième étage12' 9.6" x 15' 9.6"Autre
- Chambre à coucherSous-sol13' 9.6" x 13' 8"Autre
- SalonSous-sol23' 6.9" x 31' 5"Autre
Agents de cette inscription
Demandez plus d’infos
Demandez plus d’infos
Emplacement
243 Chaparral Ravine View SE, Calgary, Alberta, T2X 0A6 Canada
Autour de cette propriété
En savoir plus au sujet du quartier et des commodités autour de cette résidence.
Demander de l’information sur le quartier
En savoir plus au sujet du quartier et des commodités autour de cette résidence
Demander maintenantCalculatrice de versements hypothécaires
- $
- %$
- %
- Capital et intérêts 0
- Impôt foncier 0
- Frais de copropriété 0

