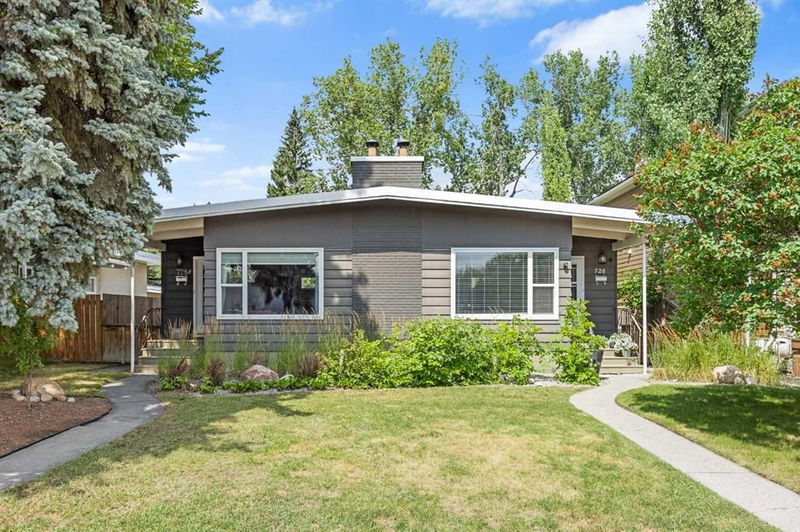Caractéristiques principales
- MLS® #: A2155925
- ID de propriété: SIRC2020858
- Type de propriété: Résidentiel, Duplex
- Aire habitable: 2 004 pi.ca.
- Construit en: 1962
- Chambre(s) à coucher: 4+3
- Salle(s) de bain: 4
- Stationnement(s): 2
- Inscrit par:
- RE/MAX iRealty Innovations
Description de la propriété
This full duplex sits on a 53' x 120' lot offering two deceivingly spacious 4-level split dwellings. Both sides feature stunning vaulted open beam ceilings on the main level. Charming wood-burning fireplaces and plenty of natural light thanks to the dual skylights on the main floor. The West side (728A) had extensive renovations completed a few years back that include an updated kitchen, 5-piece bathroom, lighting, vinyl plank flooring, paint & window coverings. This side provides three bedrooms: 2 on the upper level + 1 on the lower level as well as 2 Full bathrooms; 5-piece on the main floor + 4-piece in the basement. The east side dwelling (728) has FOUR bedrooms (2 up + 2 down) plus 2 full bathrooms (5-piece on the main floor + 4-piece in the basement). The prime location close to transit and amenities makes this property attractive to buyers and tenants alike. Private fenced backyards and partitioned double car garage give both sides their own space. Other recent upgrades include the shingles and windows. This property needs to be seen to truly appreciate the character and features this well-maintained duplex has to offer.
Pièces
- TypeNiveauDimensionsPlancher
- SalonPrincipal12' 11" x 13' 6"Autre
- CuisinePrincipal8' 9.6" x 14' 5"Autre
- Salle à mangerPrincipal11' 8" x 14' 9"Autre
- Salle familialeSous-sol17' 8" x 22' 5"Autre
- Salle de lavageSous-sol3' 9.6" x 5' 6"Autre
- ServiceSous-sol6' 2" x 10' 6.9"Autre
- FoyerPrincipal3' 11" x 6' 6.9"Autre
- Cave / chambre froideSous-sol3' 2" x 13' 9.6"Autre
- Chambre à coucher principale2ième étage9' 6.9" x 12' 9.9"Autre
- Chambre à coucher2ième étage9' 2" x 12' 9.9"Autre
- Chambre à coucherSupérieur9' x 12' 2"Autre
- Chambre à coucherSupérieur9' 3" x 12'Autre
- Salle de bainsPrincipal7' 9.9" x 8' 5"Autre
- Salle de bainsSous-sol6' 3" x 8' 9.9"Autre
- SalonPrincipal13' 9.6" x 13' 3.9"Autre
- Salle à mangerPrincipal11' 6.9" x 14' 9"Autre
- CuisinePrincipal8' 9.6" x 14' 5"Autre
- Salle de bainsPrincipal7' 9.9" x 8' 5"Autre
- Chambre à coucher principale2ième étage9' 6" x 12' 9.9"Autre
- Chambre à coucher2ième étage9' 3" x 12' 9.9"Autre
- Chambre à coucherSupérieur18' 6" x 14' 6"Autre
- Salle de bainsSous-sol8' 8" x 8' 8"Autre
- ServiceSous-sol6' 9.6" x 10' 6.9"Autre
- Salle familialeSous-sol18' x 18' 6.9"Autre
- Cave / chambre froideSous-sol7' 9.6" x 13'Autre
- Salle de lavageSous-sol6' 9.6" x 10' 6.9"Autre
Agents de cette inscription
Demandez plus d’infos
Demandez plus d’infos
Emplacement
728 & 728A 54 Avenue SW, Calgary, Alberta, T2V 0E1 Canada
Autour de cette propriété
En savoir plus au sujet du quartier et des commodités autour de cette résidence.
Demander de l’information sur le quartier
En savoir plus au sujet du quartier et des commodités autour de cette résidence
Demander maintenantCalculatrice de versements hypothécaires
- $
- %$
- %
- Capital et intérêts 0
- Impôt foncier 0
- Frais de copropriété 0

