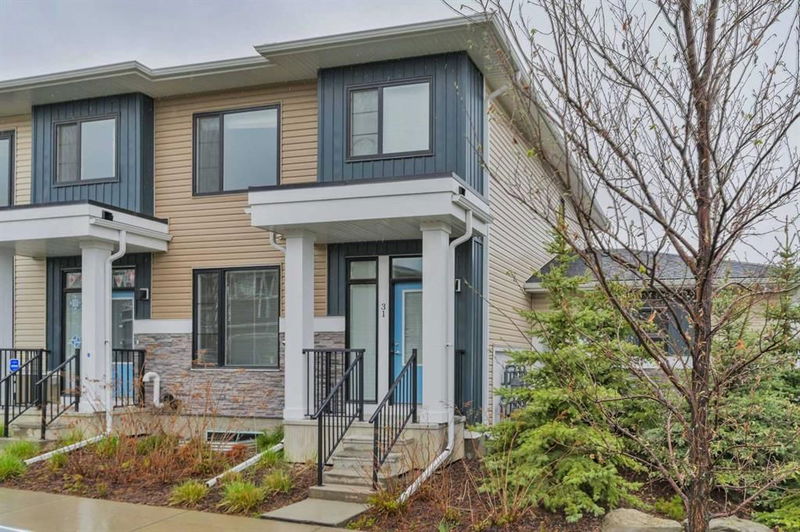Caractéristiques principales
- MLS® #: A2156525
- ID de propriété: SIRC2020641
- Type de propriété: Résidentiel, Condo
- Aire habitable: 1 447,30 pi.ca.
- Construit en: 2020
- Chambre(s) à coucher: 3
- Salle(s) de bain: 2+1
- Stationnement(s): 4
- Inscrit par:
- Greater Property Group
Description de la propriété
Welcome to your dream home in the peaceful community of Crestmont, Calgary! This spacious and modern townhome is a corner unit, offering 1400+ square feet of comfortable living space with plenty of natural light. Built in 2021 and only ever owned by one family, this home is in pristine condition, featuring luxurious finishes throughout. You will also appreciate the low condo fees.
With three bedrooms and three bathrooms, there's plenty of room for everyone. The main floor boasts an open-concept layout, perfect for entertaining or spending time with family. The kitchen is modern and stylish, with high-end appliances and plenty of counter space. Upstairs, you'll find three generous bedrooms, including a master suite with its own private bathroom and private balcony.
This home also comes with a double attached garage, providing secure parking and extra storage. The basement is unfinished but offers tons of space and potential for redevelopment to suit your needs.
Crestmont is a quiet and serene community, ideal for those who value peace and tranquility. It's conveniently located close to major highways and the University of Calgary, making commutes a breeze. Plus, for those who love the great outdoors, the mountains and Banff are just a short drive away, perfect for weekend getaways.
Don't miss out on this incredible opportunity to own a beautiful, modern townhome in one of Calgary's most desirable neighborhoods! Book your showing today!
Pièces
- TypeNiveauDimensionsPlancher
- VestibulePrincipal5' 5" x 9'Autre
- Salle de bainsPrincipal7' 9.6" x 5' 6"Autre
- EntréePrincipal4' 9" x 7' 5"Autre
- Séjour / Salle à mangerPrincipal16' x 11' 6.9"Autre
- Cuisine avec coin repasPrincipal11' 8" x 11' 8"Autre
- BalconInférieur7' 11" x 20'Autre
- Penderie (Walk-in)Inférieur5' 5" x 7' 6"Autre
- Chambre à coucher principaleInférieur19' 9.6" x 11' 11"Autre
- Salle de bain attenanteInférieur9' 6.9" x 5' 9"Autre
- Salle de lavageInférieur3' 8" x 5' 9"Autre
- Salle de bainsInférieur9' 9.6" x 5' 5"Autre
- Chambre à coucherInférieur10' 9.9" x 9' 6.9"Autre
- Chambre à coucherInférieur11' 9" x 9' 9.6"Autre
- Salle de jeuxSous-sol2' x 26' 3.9"Autre
Agents de cette inscription
Demandez plus d’infos
Demandez plus d’infos
Emplacement
31 Crestbrook Drive SW, Calgary, Alberta, T3B 6L1 Canada
Autour de cette propriété
En savoir plus au sujet du quartier et des commodités autour de cette résidence.
Demander de l’information sur le quartier
En savoir plus au sujet du quartier et des commodités autour de cette résidence
Demander maintenantCalculatrice de versements hypothécaires
- $
- %$
- %
- Capital et intérêts 0
- Impôt foncier 0
- Frais de copropriété 0

