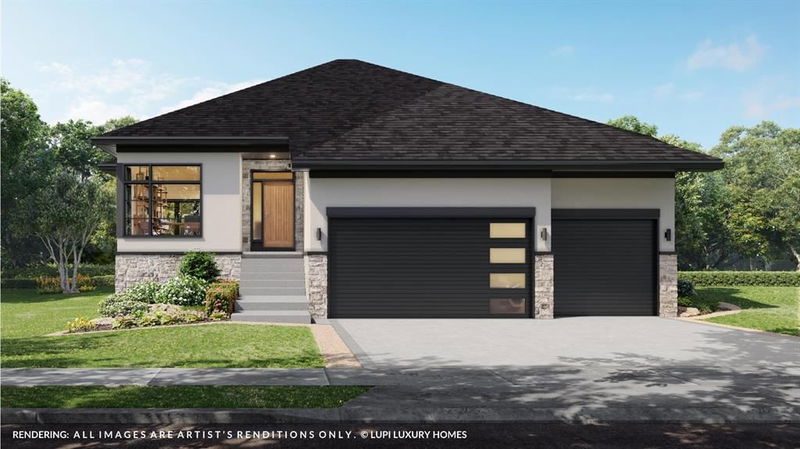Caractéristiques principales
- MLS® #: A2155125
- ID de propriété: SIRC2018787
- Type de propriété: Résidentiel, Maison unifamiliale détachée
- Aire habitable: 1 836 pi.ca.
- Construit en: 2024
- Chambre(s) à coucher: 1+2
- Salle(s) de bain: 3
- Stationnement(s): 6
- Inscrit par:
- Royal LePage Benchmark
Description de la propriété
Introducing 2 ROCK LAKE HEIGHTS, an exceptional WALKOUT BUNGALOW nestled in the prestigious ROCK LAKE ESTATES. Spanning 1,836 SQUARE FEET on the main floor and an additional 1,320 square feet in the basement, this architectural gem is situated on a CORNER LOT BACKING ONTO BEAUDIN LAKE, seamlessly blending LUXURY, COMFORT, and NATURAL BEAUTY. As you step inside, the allure of ELEGANT LUXURY VINYL PLANK FLOORING immediately captures your attention, with a stunning CHEVRON PATTERN in the ensuite complemented by plush carpet with SUPERIOR UNDERLAY for unmatched comfort. The home features an OPEN LAYOUT, designed to offer both STYLE and FUNCTIONALITY. The GOURMET KITCHEN is a dream for culinary enthusiasts, featuring a patterned tiled backsplash, QUARTZ COUNTERTOPS, ZONAVITA CABINETS, and premium KITCHENAID APPLIANCES. A SPACIOUS PANTRY and EXQUISITE LIGHT FIXTURES elevate the space, making it as visually pleasing as it is functional. Connected to the kitchen is a welcoming dining area, perfect for both DAILY MEALS and ENTERTAINING. The living room offers a GAS FIREPLACE perfect for cozy and relaxing evenings. Each generously sized BEDROOM is elegantly designed, boasting attached WALK-IN CLOSETS. The abundant NATURAL LIGHT, enhanced by high-efficiency TRIPLE-PANE ARGON-FILLED WINDOWS, further elevates the beauty of the interiors, fostering an airy and welcoming atmosphere. The PRIMARY RETREAT is a luxurious sanctuary. The ensuite offers a SOAKER TUB and a TILED SHOWER, creating a SPA-LIKE EXPERIENCE. The LOWER LEVEL is an ENTERTAINMENT HAVEN, complete with a WET BAR and a cozy ELECTRIC FIREPLACE, creating an inviting space for lively gatherings or serene evenings. Additional highlights include a TRIPLE ATTACHED GARAGE and sleek CHROME PLUMBING FIXTURES. A versatile MAIN FLOOR FLEX ROOM can serve as office space or an additional bedroom, and the POWDER ROOM includes a shower for added functionality. ROCK LAKE ESTATES offers exceptional community amenities, including the STATE-OF-THE-ART YMCA and SCENIC WALKING TRAILS. This home is a rare opportunity to experience unparalleled luxury in a prime NW location. PLEASE NOTE: All RMS measurements are based on builder plans. The listing agent has a familial relationship with the builder.
Pièces
- TypeNiveauDimensionsPlancher
- CuisinePrincipal15' 9" x 10' 3.9"Autre
- Garde-mangerPrincipal4' x 6'Autre
- Salle à mangerPrincipal14' 9" x 12'Autre
- Pièce principalePrincipal15' 6" x 14' 5"Autre
- Salle polyvalentePrincipal10' 6" x 11'Autre
- Chambre à coucher principalePrincipal13' 2" x 14' 5"Autre
- Salle de bain attenantePrincipal7' 3.9" x 18'Autre
- Penderie (Walk-in)Principal7' x 15' 8"Autre
- VestibulePrincipal13' x 6' 6"Autre
- Salle de lavagePrincipal8' 3.9" x 5' 3.9"Autre
- Salle de bainsPrincipal9' x 5'Autre
- Salle de jeuxSous-sol15' x 16'Autre
- Salle de jeuxSous-sol15' x 10' 8"Autre
- Chambre à coucherSous-sol13' 2" x 14' 2"Autre
- Penderie (Walk-in)Sous-sol6' 8" x 6' 9.9"Autre
- Chambre à coucherSous-sol15' x 15' 6"Autre
- Penderie (Walk-in)Sous-sol6' 8" x 6' 9.9"Autre
- Salle de bainsSous-sol5' 2" x 14'Autre
- RangementSous-sol7' 3.9" x 6' 2"Autre
- ServiceSous-sol12' 5" x 11'Autre
Agents de cette inscription
Demandez plus d’infos
Demandez plus d’infos
Emplacement
2 Rock Lake Heights NW, Calgary, Alberta, T3G 0G1 Canada
Autour de cette propriété
En savoir plus au sujet du quartier et des commodités autour de cette résidence.
Demander de l’information sur le quartier
En savoir plus au sujet du quartier et des commodités autour de cette résidence
Demander maintenantCalculatrice de versements hypothécaires
- $
- %$
- %
- Capital et intérêts 0
- Impôt foncier 0
- Frais de copropriété 0

