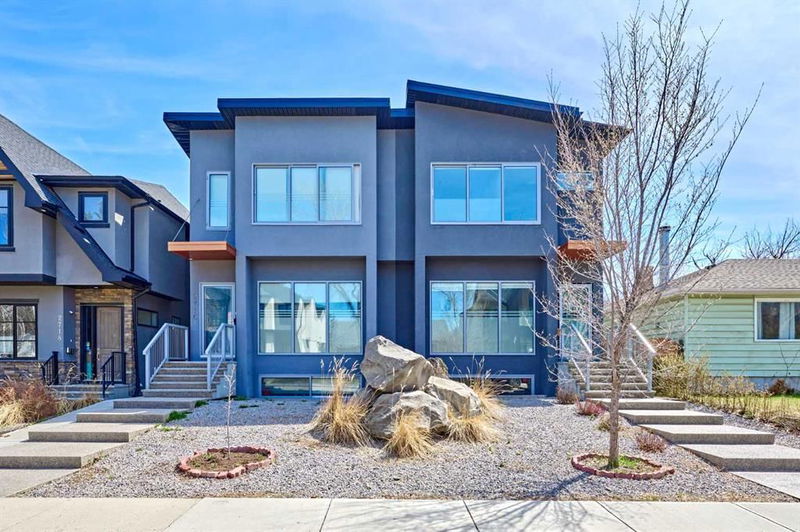Caractéristiques principales
- MLS® #: A2155236
- ID de propriété: SIRC2017127
- Type de propriété: Résidentiel, Autre
- Aire habitable: 1 895 pi.ca.
- Construit en: 2014
- Chambre(s) à coucher: 3+1
- Salle(s) de bain: 4+1
- Stationnement(s): 3
- Inscrit par:
- Grand Realty
Description de la propriété
Located on a quiet street, only a few short minutes to University of Calgary, Confederation Park & LRT is this stunning inner-city home in Capitol Hill. Welcome to this High-quality semi-detached home built with exquisite craftsmanship and uncompromised quality. Offering 3 levels of stylish modern living, boasts custom African Walnut Hardwood floors, Custom 8ft solid doors throughout and showstopper custom made LEICHT cabinetries ($120K) imported from German. Sensational open concept main level with 10ft flat ceilings & floor-to-ceiling windows, sun-drenched dining room with wall of custom built-ins & living room with contemporary electric fireplace & wall of glass doors with retractable insulated aluminum roller shades. Imported designer Leicht kitchen is a sight to behold, with is high-gloss cabinetry & quartz counters, curved island with upgraded Corian counters & top-of-the-line Miele & Thermador appliances including both gas & electric cooktops, built-in convection oven, dishwasher & Miele built-in cappuccino coffee machine. Upstairs 9ft flat ceiling, master bedroom features Custom built-in Closet. Private 5-piece ensuite bathroom which feature soaker tubs, sleek glass/tile shower with body spray, large vanities with dual under mounted sinks and beautiful Skylight. 2 more good size bedrooms up with 4 piece full bath. Convenient laundry room upstairs w/built-in cabinetry, laundry sink, side-by-side washer & dryer. Fully finished basement with 4th bedroom w/4 pc ensuite. And large rec/media room with built-in speakers and adjoining to another 4pc full bath. Quartz counters in all bathrooms. Basement with a second washer/dryer hood up and Plenty of storage space. Fully fenced backyard comes complete with full-width composite planks deck with gas BBQ line & detached 2 car garage. Total of 4 bedroom and 4 1/2 baths with Central air conditioning. Upscale inner city living at its best...waiting here just for you!
Pièces
- TypeNiveauDimensionsPlancher
- Salle à mangerPrincipal12' 9" x 13' 9.9"Autre
- CuisinePrincipal18' 3" x 15' 3"Autre
- SalonPrincipal12' x 15' 8"Autre
- VestibulePrincipal7' 11" x 6'Autre
- Salle de bainsPrincipal4' 11" x 5' 3"Autre
- EntréePrincipal6' 9.6" x 5' 9.9"Autre
- Chambre à coucher principaleInférieur13' x 13'Autre
- Salle de bain attenanteInférieur16' 5" x 6' 5"Autre
- Penderie (Walk-in)Inférieur8' 6" x 9' 8"Autre
- Chambre à coucherInférieur13' 11" x 9' 8"Autre
- Chambre à coucherInférieur13' 3" x 9' 5"Autre
- Salle de bainsInférieur7' 5" x 6' 9.9"Autre
- Salle de lavageInférieur5' 2" x 7' 9"Autre
- Chambre à coucherSous-sol9' 9.6" x 16' 6.9"Autre
- Salle de bain attenanteSous-sol7' 2" x 6' 8"Autre
- Salle familialeSous-sol13' 6.9" x 19'Autre
- Salle de bainsSous-sol5' x 8' 3.9"Autre
Agents de cette inscription
Demandez plus d’infos
Demandez plus d’infos
Emplacement
2714 18 Street NW, Calgary, Alberta, T2M 3T8 Canada
Autour de cette propriété
En savoir plus au sujet du quartier et des commodités autour de cette résidence.
Demander de l’information sur le quartier
En savoir plus au sujet du quartier et des commodités autour de cette résidence
Demander maintenantCalculatrice de versements hypothécaires
- $
- %$
- %
- Capital et intérêts 0
- Impôt foncier 0
- Frais de copropriété 0

