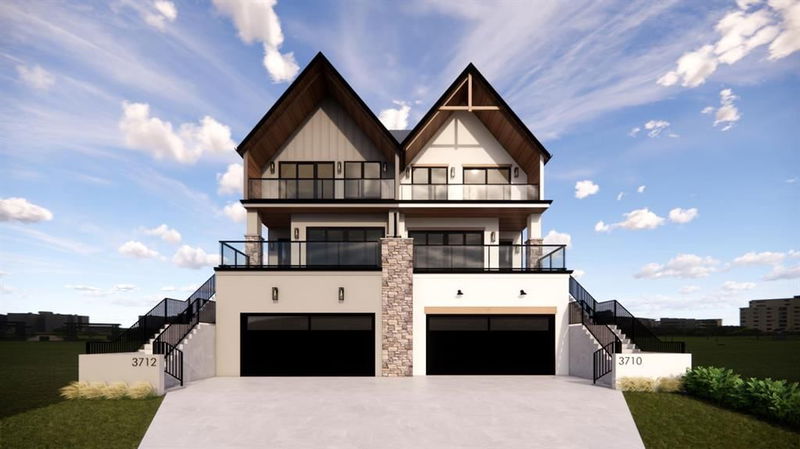Caractéristiques principales
- MLS® #: A2155749
- ID de propriété: SIRC2017044
- Type de propriété: Résidentiel, Autre
- Aire habitable: 2 490 pi.ca.
- Construit en: 2023
- Chambre(s) à coucher: 4+1
- Salle(s) de bain: 4+1
- Stationnement(s): 5
- Inscrit par:
- Real Estate Professionals Inc.
Description de la propriété
Homes by Sorensen cordially invites you to step into your future and bask in the warmth of The Lotte Residence. Nestled on the highly coveted 8th avenue in Parkdale, this home boasts an oversized attached front garage and the added allure of no rear neighbors. Enjoy the convenience of being within walking distance to the hospital, parks, and easy access to Crowchild, 16th Ave, and Shaganappi – an incredible location! Upon entering the main floor, a separate foyer ensures privacy and functionality, leading to a cozy living room with a custom fireplace finish, featuring tiled niche-shelves and rounded tile details. The living room extends to a south-facing outdoor balcony through sliding doors, offering a perfect retreat. Continuing through the main floor, discover a high-end office with a distinctive black grilled glass feature wall, an oversized dining room, and a gourmet kitchen with easy access to a spacious pantry and breakfast nook. The main floor is completed with a back mudroom for additional storage or a convenient space to clean up after outdoor activities. The expansive backyard, with the lot stretching 150 feet deep, features an oversized concrete patio at grade and the luxury of no rear neighbors. No detail is spared, with a unique powder room boasting a feature vanity. Moving upstairs, explore 3 bathrooms and 4 bedrooms, including a primary bedroom with a private south-facing balcony and an adjoining spa-like ensuite with a freestanding soaker tub and expansive shower. The upper level also offers two-way access to the laundry, making daily routines more convenient. Two of the remaining bedrooms feature ensuites and walk-in closets, providing comfort and style. The basement provides direct access from the huge (23.5’ x 21’), attached garage (yes, you can fit your truck!) to a second mudroom, spanning nearly the entire width of the home, ensuring spaciousness and functionality. The width of this lot is 26 feet, larger than your standard. The basement is thoughtfully designed, offering a large gym, a recreation space with a wet bar, a fifth bedroom with a walk-in closet, and a bathroom. Excitingly, The Lotte is a Net Zero Ready Home, incorporating high-performance construction details such as energy modeling, an optional solar plan, ICF foundation, double-studded wall assembly, high-performance windows and insulation, EPS foam under the basement slab, and more. Built by Homes by Sorensen, a leader in high-performance homes, this residence blends comfort, economy, beauty, and durability. Your new chapter begins at The Lotte, where your family and dreams find their address. Limited-time customizations to the floorplan and interior selections are available – contact your Realtor today!
Pièces
- TypeNiveauDimensionsPlancher
- Salle de bainsPrincipal0' x 0'Autre
- Salle de bain attenante2ième étage0' x 0'Autre
- Salle de bains2ième étage0' x 0'Autre
- Salle de bains2ième étage0' x 0'Autre
- Salle de bainsSous-sol0' x 0'Autre
- Chambre à coucher principale2ième étage11' 11" x 13'Autre
- Chambre à coucher2ième étage11' 9.9" x 10' 3.9"Autre
- Chambre à coucher2ième étage10' 3.9" x 14' 6"Autre
- Chambre à coucher2ième étage11' 6" x 8' 9.6"Autre
- Chambre à coucherSous-sol13' 8" x 11' 8"Autre
- Bureau à domicilePrincipal36' 6" x 28' 3"Autre
- Salle à mangerPrincipal31' 8" x 41' 9.9"Autre
- Salle de lavage2ième étage0' x 0'Autre
- SalonPrincipal44' 9.9" x 49' 3"Autre
- CuisinePrincipal50' x 62' 9"Autre
- VestibulePrincipal32' 9.9" x 16' 5"Autre
- VestibuleSous-sol16' 5" x 59' 9.6"Autre
- Garde-mangerPrincipal38' 3" x 16' 5"Autre
Agents de cette inscription
Demandez plus d’infos
Demandez plus d’infos
Emplacement
3712 8 Avenue NW, Calgary, Alberta, T2N1E1 Canada
Autour de cette propriété
En savoir plus au sujet du quartier et des commodités autour de cette résidence.
Demander de l’information sur le quartier
En savoir plus au sujet du quartier et des commodités autour de cette résidence
Demander maintenantCalculatrice de versements hypothécaires
- $
- %$
- %
- Capital et intérêts 0
- Impôt foncier 0
- Frais de copropriété 0

