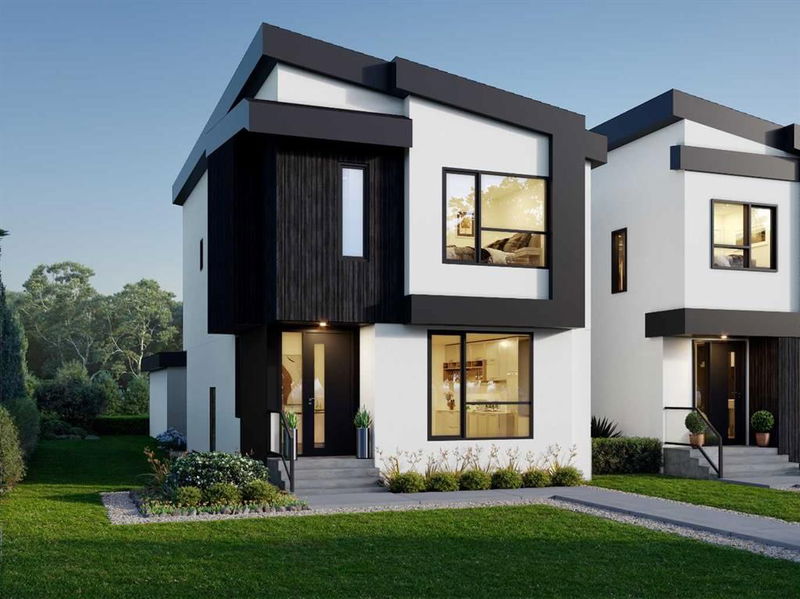Caractéristiques principales
- MLS® #: A2155302
- ID de propriété: SIRC2015464
- Type de propriété: Résidentiel, Maison unifamiliale détachée
- Aire habitable: 1 862,40 pi.ca.
- Construit en: 2024
- Chambre(s) à coucher: 3+2
- Salle(s) de bain: 3+1
- Stationnement(s): 2
- Inscrit par:
- RE/MAX House of Real Estate
Description de la propriété
Coming soon to HIGHWOOD! An incredible BRAND NEW DETACHED INFILL w/ SOUTH EXPOSURE, with a desirable LEGAL 2-BED BASEMENT SUITE (subject to permits & approval by the city), knockdown VAULTED CEILINGS, & an UPPER BONUS ROOM! Highwood offers your family a mature, quiet community w/ lots of parks, green spaces, & outdoor recreation options. Nestled between Nose Hill Park & Confederation Park means summer & winter activities are endless, while still being able to enjoy quick & easy access to shopping & amenities along 4th or 14th St! You're walking distance to Highwood School, Foundations for the Future Charter School, & Colonel Irvine School, w/ quick access to Deerfoot Trail off McKnight Blvd for travelling around the city. A grande entrance into the home starts w/ a large front foyer that leads into the front dining room & views across the main floor with engineered oak hardwood floors & a 10-ft painted ceiling. The dining room is both spacious & bright, w/ lots of South-facing windows. The central kitchen is upgraded and modern, with ceiling-height shaker style white solid wood cabinetry, quartz countertops, a spacious corner pantry for tons of storage, coffee station, and a full-height quartz backsplash. A long island sits in the centre w/ waterfall quartz, bar seating & lots of counter space, complete w/ a SS appliance package w/ a French door refrigerator, a gas cooktop, a built-in wall oven/microwave, & dishwasher. A large rear living room overlooks the backyard & centres on an inset gas fireplace w/ full-height tile surround framed by two tall windows on either side. The main floor is rounded out w/ oak hardwood rear mudroom w/ a bench & a closet, & a 2-pc powder room w/ designer lighting & modern vanity. The engineered oak hardwood follows you upstairs where a spacious bonus room is perfect for a kids play area or an amazing home office space. There are two secondary bedrooms w/ large windows & built-in closets with solid wood doors, a main 4-pc bath w/ large vanity & tub/shower combo w/ tile surround, & a full laundry room w/ sink & tile floors. The contemporary primary suite enjoys large windows, an energy-efficient knockdown VAULTED CEILING, a walk-in closet, & a luxurious 5-pc ensuite w/ a modern dual vanity, a walk-in shower w/ full tile surround, & private water closet. Downstairs, the LEGAL 2-BED SUITE (subject to approval by the city) is the perfect mother-in-law suite or mortgage helper, w/ a secure fire retardant private entrance leading you into the suite, which features luxury vinyl plank flooring, 9-ft ceilings, separate laundry (w/ sink), two large bedrooms w/ closets, & a 4-pc bath. The living room has lots of space for an entertainment unit, w/ a lovely kitchen complete w/ lots of upper & lower cabinetry, quartz countertops, & an electric range w/ microwave. Outside, enjoy a good-sized patio & double detached garage. This home is currently under construction, with an estimated completion by the end of November 2024.
Pièces
- TypeNiveauDimensionsPlancher
- SalonPrincipal12' 9" x 14' 5"Autre
- CuisinePrincipal11' 9.9" x 16' 3.9"Autre
- Salle à mangerPrincipal10' 3.9" x 14' 9.9"Autre
- Chambre à coucher principaleInférieur14' 5" x 12' 11"Autre
- Penderie (Walk-in)Inférieur3' 6.9" x 9' 3.9"Autre
- Chambre à coucherPrincipal11' x 10' 2"Autre
- Chambre à coucherInférieur11' x 10' 3.9"Autre
- Pièce bonusInférieur11' 9.9" x 16' 11"Autre
- Salle de lavageInférieur5' 3" x 6' 2"Autre
- Chambre à coucherSous-sol12' 3.9" x 9' 9"Autre
- Chambre à coucherSous-sol12' 3.9" x 9' 9"Autre
- CuisineSous-sol7' 5" x 10' 5"Autre
- Séjour / Salle à mangerSous-sol11' 9.6" x 15' 11"Autre
- Salle de lavageSous-sol5' 3" x 6' 9.6"Autre
Agents de cette inscription
Demandez plus d’infos
Demandez plus d’infos
Emplacement
390 Hendon Drive NW, Calgary, Alberta, T2K 1Z7 Canada
Autour de cette propriété
En savoir plus au sujet du quartier et des commodités autour de cette résidence.
Demander de l’information sur le quartier
En savoir plus au sujet du quartier et des commodités autour de cette résidence
Demander maintenantCalculatrice de versements hypothécaires
- $
- %$
- %
- Capital et intérêts 0
- Impôt foncier 0
- Frais de copropriété 0

