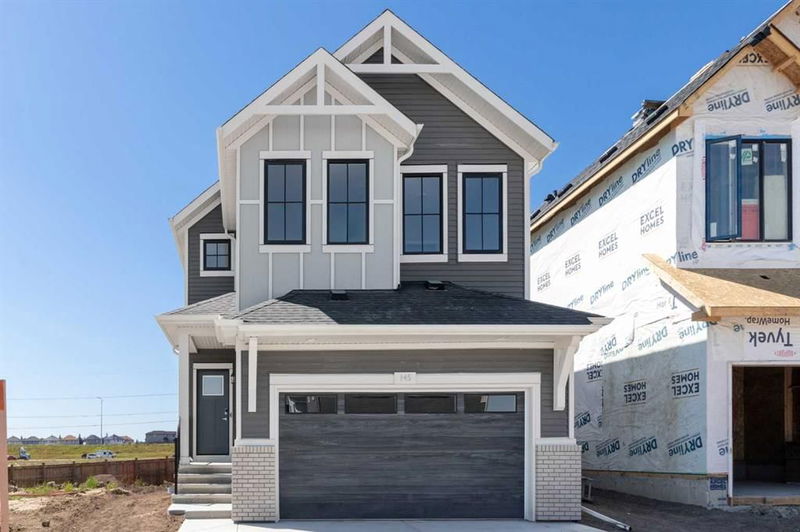Caractéristiques principales
- MLS® #: A2153831
- ID de propriété: SIRC2013207
- Type de propriété: Résidentiel, Maison unifamiliale détachée
- Aire habitable: 2 263 pi.ca.
- Construit en: 2024
- Chambre(s) à coucher: 4
- Salle(s) de bain: 3
- Stationnement(s): 4
- Inscrit par:
- CIR Realty
Description de la propriété
The gorgeous BRAND new home is ready for a quick possession. The Mason II, built by Excel homes offers a spectacular floor plan built with families in mind - with FOUR above grade bedrooms and a SEPARATE ENTRANCE FOR BASEMENT. ZONED R2 (Future development of a secondary suite would still be subject to approval and permitting by the city/municipality). Located on a family friendly street, with gorgeous backyard mountain views! The basement has been roughed in for potential future development including: bathroom plumbing, venting and plumbing appropriate for a washer/dryer (200 AMP panel) and ventilation to accommodate a stove . Located in the up and coming community of HOMESTEAD, easily accessible off Stoney Trail or 80th Ave NE. The community offers a 3 acre community Assoc site, home to 2 future school sites, & Homestead Landing opening early 2025; walking paths, wetlands & more! This home is Certified Built Green w/all the cost saving features that makes EXCEL HOMES such a wise choice. You'll fall in love with this floor plan - this home has everything! This FOUR BEDROOM home features a large, welcoming front foyer w/large coat closet that leads you inside. Uniquely, there is a main floor bedroom with cheater door to a FULL BATHROOM. The main floor also features a summer or spice kitchen! The main kitchen is amazing - its huge & offers loads of storage w/fresh white cabinets & drawers, eng. stone countertops, upgraded appliances 5 burner gas stove w/griddle, chimney fan & built in microwave. The adjacent dining nook is most definitely family sized & is open to the 2 storey great room w/ electric fireplace. Lovely white railings lead you to the 2nd level where you'll find 3 generous bedrooms & bonus room. The primary suite boasts an elegant 5 piece ensuite that includes dual vanity (loads of storage) tile floors, soaker tub & o/s shower! There is a large walk through closet that leads from the bedroom into the laundry room (such a convenience). Your bonus room features lots of windows for natural light & a vaulted ceiling. Your families 4 piece bath completes this level.
Pièces
- TypeNiveauDimensionsPlancher
- SalonPrincipal12' 5" x 24' 9.9"Autre
- CuisinePrincipal15' 3" x 16' 2"Autre
- Chambre à coucherPrincipal11' 5" x 9' 3"Autre
- AutrePrincipal5' 3.9" x 9' 3"Autre
- FoyerPrincipal8' 2" x 5' 9"Autre
- Salle de bainsPrincipal7' 6.9" x 4' 11"Autre
- Chambre à coucher principale2ième étage14' 6.9" x 12' 5"Autre
- Salle familiale2ième étage13' x 14' 3"Autre
- Chambre à coucher2ième étage13' 3" x 9' 8"Autre
- Chambre à coucher2ième étage14' 8" x 9' 8"Autre
- Penderie (Walk-in)2ième étage7' 3.9" x 10'Autre
- Salle de lavage2ième étage6' 9" x 10' 9.6"Autre
- Salle de bain attenante2ième étage12' 5" x 10' 9.6"Autre
- Salle de bains2ième étage4' 11" x 10' 6.9"Autre
Agents de cette inscription
Demandez plus d’infos
Demandez plus d’infos
Emplacement
145 Homestead Terrace NE, Calgary, Alberta, T3J 5R9 Canada
Autour de cette propriété
En savoir plus au sujet du quartier et des commodités autour de cette résidence.
Demander de l’information sur le quartier
En savoir plus au sujet du quartier et des commodités autour de cette résidence
Demander maintenantCalculatrice de versements hypothécaires
- $
- %$
- %
- Capital et intérêts 0
- Impôt foncier 0
- Frais de copropriété 0

