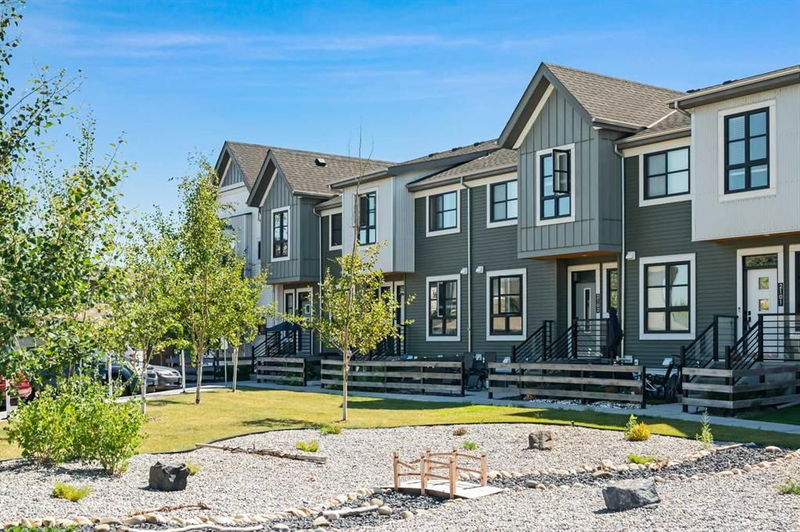Caractéristiques principales
- MLS® #: A2154931
- ID de propriété: SIRC2010362
- Type de propriété: Résidentiel, Condo
- Aire habitable: 970,90 pi.ca.
- Construit en: 2019
- Chambre(s) à coucher: 2
- Salle(s) de bain: 2+1
- Stationnement(s): 2
- Inscrit par:
- Jayman Realty Inc.
Description de la propriété
*Smart Investor's or buyer's choice - Why rent when you can live here? You can also take advantage of the more extended move-in date of December 2024. This family-approved, super-clean home features two bedrooms, 2 parking, and 2.5 bathrooms. Other convenient lifestyle features include a private primary bedroom ensuite, attached single car garage, extra outdoor parking stall #130, a fully finished basement with a large family room, and a private NW-facing front yard with a 10 x 12 concrete patio and views to the open park area. Check out the 3D tour, high-resolution photos, and floor plans. You are near the Legacy and Walden shops and very close to all amenities: Transit, Tim Hortons, Starbucks, Stoney Trail, #2 highway, parks, schools, churches, and playgrounds. Plus, there are bike pathways, a dog park, soccer fields, a skate park, and banking, medical, and entertainment needs all nearby! With 1441+ square feet of living space, this home is one of the most popular plans in the community! The main floor is very bright & open with extra windows with more views. The main living areas have also been upgraded with high-end wide plank wood laminate floors and quiet carpet in the bedrooms, basement, and staircases. The Kitchen features upgraded grey shaker-style cabinet doors, white quartz countertops, and subway tiles—a central peninsula island with a flush eating bar, and more storage. Plus, there are ceiling-high kitchen cabinets, under-cabinet lighting, and upgraded stainless appliances. The main primary bedroom is also large with a sunny west-facing window, a walk-in closet, and your 3-piece ensuite. The second bedroom is oversized with a closet. BONUS: A fully finished basement with a 15' x 15' family room, laundry, storage and utility area. This condo townhome also has the luxury of an extra exclusive use owner parking right out front, and extra visitor parking stalls are nearby for your guests. ... very convenient! Call your friendly REALTOR(R) to book a viewing!
Pièces
- TypeNiveauDimensionsPlancher
- SalonPrincipal11' 9.6" x 12' 8"Autre
- CuisinePrincipal9' 2" x 15' 8"Autre
- FoyerPrincipal6' 9.6" x 7' 8"Autre
- Chambre à coucher principaleInférieur9' 11" x 11'Autre
- Chambre à coucherInférieur8' 11" x 10' 9.6"Autre
- ServicePrincipal5' 11" x 19'Autre
- Salle familialeSous-sol15' x 15'Autre
Agents de cette inscription
Demandez plus d’infos
Demandez plus d’infos
Emplacement
100 Walgrove Court SE #2104, Calgary, Alberta, T2X 4N1 Canada
Autour de cette propriété
En savoir plus au sujet du quartier et des commodités autour de cette résidence.
Demander de l’information sur le quartier
En savoir plus au sujet du quartier et des commodités autour de cette résidence
Demander maintenantCalculatrice de versements hypothécaires
- $
- %$
- %
- Capital et intérêts 0
- Impôt foncier 0
- Frais de copropriété 0

