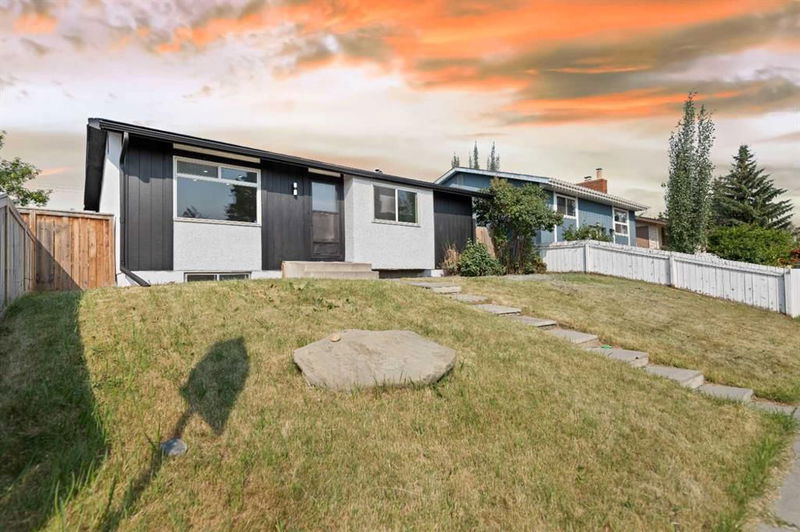Caractéristiques principales
- MLS® #: A2152953
- ID de propriété: SIRC2008793
- Type de propriété: Résidentiel, Maison unifamiliale détachée
- Aire habitable: 966,59 pi.ca.
- Construit en: 1973
- Chambre(s) à coucher: 3+2
- Salle(s) de bain: 2
- Stationnement(s): 2
- Inscrit par:
- Diamond Realty & Associates LTD.
Description de la propriété
Open House 4th August 1-4 PM****LEGAL SUITE !! **** This ONE of a Kind house has tons of UNIQUE Features! It has been completely updated top to bottom all by city of Calgary permits.
5 Bedroom Bungalow boasting a FULLY LEGAL 2 Bedroom SUITE w/ a separate entrance, and an OVERSIZED 21.5 x 23' DOUBLE DETACHED GARAGE! Nestled in a prime location on a quiet street just steps from the parks & playgrounds w/ easy access to 52nd and all the nearby amenities, this property offers endless opportunity. The main level hosts a big bright Living Room and well-equipped Kitchen w/ tiled floors. The 3 spacious Bedrooms have durable laminate flooring and organized closets. Also on this level is a convenient linen closet, a 4-pc Bathroom, and private Laundry Room. Downstairs the LEGAL SUITE features newer windows, laminate and tile flooring, 2 large Bedrooms, a 4-pc Bathroom, and a Kitchen w/ loads of counter & cupboard space that flows into the open-concept Rec Room, and the Utility Room offers both storage and lower-level
Laundry. Enjoy the expansive fenced WEST FACING BACKYARD, perfect for outdoor gatherings and relaxation.
Plus, the double detached oversized garage provides privacy, and ample parking and storage space.
Whether you're looking to invest or to occupy, this property presents an unparalleled opportunity to own in a
sought-after location, AND the Suite is recognized on the City of Calgary’s Suite Registry and complies with
the safety code act / all its codes & regulations. Reach out to your favorite Realtor for Viewing,
Pièces
- TypeNiveauDimensionsPlancher
- Chambre à coucherPrincipal10' 11" x 10' 9.6"Autre
- Chambre à coucherPrincipal8' 11" x 10' 9.6"Autre
- CuisinePrincipal8' 11" x 14' 11"Autre
- SalonPrincipal15' 11" x 13' 5"Autre
- Chambre à coucher principalePrincipal10' 3" x 13' 5"Autre
- Salle de bainsPrincipal7' 9" x 5'Autre
- Salle de bainsSous-sol7' 9" x 7' 9"Autre
- Chambre à coucherSous-sol14' 9.6" x 12' 9.9"Autre
- Chambre à coucherSous-sol10' 3" x 12' 11"Autre
- CuisineSous-sol8' 8" x 7' 3.9"Autre
- Salle de lavageSous-sol7' 9.6" x 9' 3"Autre
- Salle de jeuxSous-sol23' 9" x 12' 6.9"Autre
- ServiceSous-sol5' 9" x 5' 11"Autre
Agents de cette inscription
Demandez plus d’infos
Demandez plus d’infos
Emplacement
1183 Marcombe Crescent NE, Calgary, Alberta, T2A4H8 Canada
Autour de cette propriété
En savoir plus au sujet du quartier et des commodités autour de cette résidence.
Demander de l’information sur le quartier
En savoir plus au sujet du quartier et des commodités autour de cette résidence
Demander maintenantCalculatrice de versements hypothécaires
- $
- %$
- %
- Capital et intérêts 0
- Impôt foncier 0
- Frais de copropriété 0

