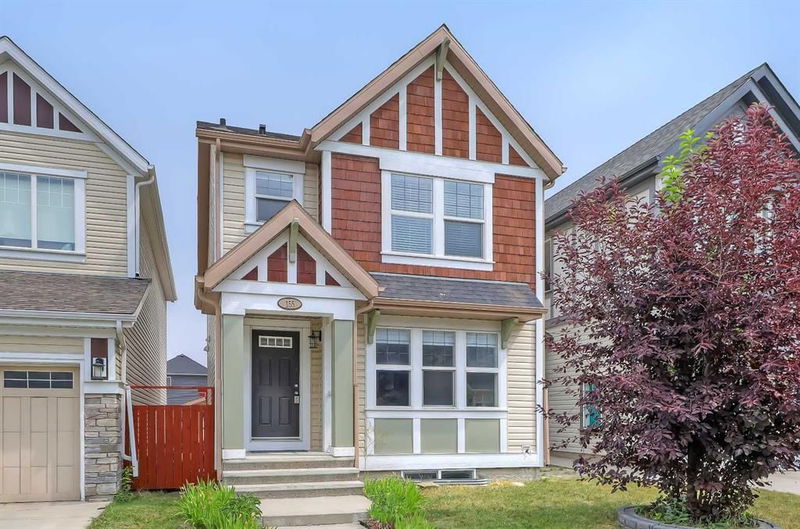Caractéristiques principales
- MLS® #: A2154151
- ID de propriété: SIRC2008686
- Type de propriété: Résidentiel, Maison unifamiliale détachée
- Aire habitable: 1 327,16 pi.ca.
- Construit en: 2013
- Chambre(s) à coucher: 3
- Salle(s) de bain: 2+1
- Stationnement(s): 2
- Inscrit par:
- RE/MAX House of Real Estate
Description de la propriété
*VISIT MULTIMEDIA LINK FOR FULL DETAILS & FLOORPLANS!* MOVE-IN READY!! Say hello to this charming 3-bed, 2.5-bath family home in Skyview Ranch. Inside, a large foyer with hard surface flooring leads to an open-plan main floor. The living and dining areas flow seamlessly, bathed in natural light from large windows. The stylish kitchen boasts a peninsula layout with stainless steel appliances, ample counter space, and a breakfast bar, making it a central hub for family activities. A mudroom leads to the rear deck and backyard, and a 2-piece powder room completes the main floor. Upstairs, the spacious primary bedroom offers a walk-in closet and a 4-piece ensuite. Two well-sized bedrooms and another 4-piece bathroom are perfect for children or guests. The unfinished basement is a blank canvas for customization, with a laundry area complete with side-by-side appliances. Outside, the East-facing backyard features a unique deck and a double detached garage. Skyview Ranch is a family-friendly community with parks, schools, shopping, and convenient access to Country Hills Boulevard and Stoney Trail. Don't miss out on this wonderful home! Schedule your private showing today!
Pièces
- TypeNiveauDimensionsPlancher
- SalonPrincipal11' 5" x 12' 9.9"Autre
- CuisinePrincipal9' 6" x 11' 3.9"Autre
- Salle à mangerPrincipal7' 8" x 11' 9.9"Autre
- Salle de bainsPrincipal0' x 0'Autre
- Chambre à coucher principale2ième étage10' 11" x 12' 9.9"Autre
- Chambre à coucher2ième étage9' 2" x 10'Autre
- Chambre à coucher2ième étage9' 3" x 10'Autre
- Salle de bains2ième étage0' x 0'Autre
- Salle de bain attenante2ième étage0' x 0'Autre
Agents de cette inscription
Demandez plus d’infos
Demandez plus d’infos
Emplacement
155 Skyview Point Crescent NE, Calgary, Alberta, T3N 0M2 Canada
Autour de cette propriété
En savoir plus au sujet du quartier et des commodités autour de cette résidence.
Demander de l’information sur le quartier
En savoir plus au sujet du quartier et des commodités autour de cette résidence
Demander maintenantCalculatrice de versements hypothécaires
- $
- %$
- %
- Capital et intérêts 0
- Impôt foncier 0
- Frais de copropriété 0

