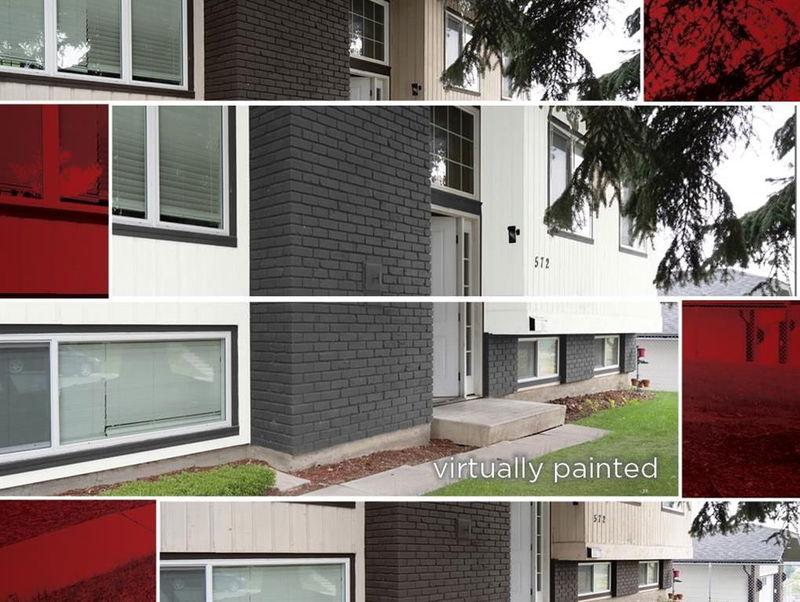Caractéristiques principales
- MLS® #: A2118746
- ID de propriété: SIRC2008674
- Type de propriété: Résidentiel, Maison unifamiliale détachée
- Aire habitable: 1 233 pi.ca.
- Construit en: 1976
- Chambre(s) à coucher: 3+1
- Salle(s) de bain: 3
- Stationnement(s): 2
- Inscrit par:
- RE/MAX First
Description de la propriété
PRIME PARKLAND HOME READY FOR YOUR CREATIVE VISION!
Welcome to 572 Parkridge Dr SE, a spacious 4-bedroom, 3-bathroom bi-level home in Calgary's peaceful Parkland community, just waiting for your personal touch to unlock its full potential.
This property is a dream for those looking to build equity through smart renovations:
SOLID BONES: This well-maintained home boasts a generous 2,138 sq. ft. of developed living space, offering a fantastic foundation for your upgrades.
OPEN CONCEPT LIVING: The main floor flows seamlessly from the updated kitchen into a spacious living room with a cozy fireplace, creating an ideal setting for modern family living.
ENDLESS POTENTIAL IN THE BASEMENT: A fully finished basement awaits your transformation into a home office, entertainment space, or additional living quarters.
BLANK SLATE BACKYARD: The large backyard and deck offer ample space for landscaping and outdoor living enhancements.
Functional Kitchen: The kitchen features granite and woodblock countertops and stainless steel appliances, and stylish two-tone cabinetry.
Imagine transforming this home with:
FRESH PAINT: A new coat of paint in on-trend colors could instantly revitalize the interior and exterior (note virtually altered images).
UPDATE LIGHTING: Swap out dated fixtures for stylish options to create a more inviting atmosphere.
LANDSCAPING: Elevate curb appeal with fresh sod, vibrant plants, and outdoor lighting.
With a little imagination and some well-chosen updates, this home could be your next investment success story.
YOUR PARKLAND LIFESTYLE:
Beyond the potential of the property itself, enjoy the perks of Parkland living, including:
CONVENIENT AMENITIES: Quick access to grocery stores, cafes, restaurants, and more.
Outdoor Recreation: Fish Creek Provincial Park and Park96 offer scenic trails and green spaces just minutes away.
EASY COMMUTING: Major transit routes and Deerfoot Trail are easily accessible.
EXCELLENT SCHOOLS: Top-rated schools are nearby, including Deer Run School and Centennial High School.
Don't miss this chance to turn your renovation dreams into reality!
Schedule your private viewing today and discover the hidden potential of this Parkland gem!
Pièces
- TypeNiveauDimensionsPlancher
- Salle de bain attenantePrincipal7' x 4'Autre
- Salle de bainsPrincipal6' 11" x 6' 9.6"Autre
- Chambre à coucherPrincipal9' 6.9" x 13' 2"Autre
- Chambre à coucherPrincipal9' 2" x 13' 2"Autre
- Salle à mangerPrincipal8' 8" x 11' 9"Autre
- CuisinePrincipal14' 6" x 11' 9"Autre
- SalonPrincipal16' x 14' 6.9"Autre
- Chambre à coucher principalePrincipal11' 6" x 11' 3.9"Autre
- Salle de bainsSous-sol5' 2" x 5' 9.6"Autre
- Chambre à coucherSous-sol8' 9.9" x 11' 5"Autre
- Salle familialeSous-sol18' 5" x 13' 6"Autre
- Salle de jeuxSous-sol15' 3.9" x 24' 9.9"Autre
- ServiceSous-sol14' 11" x 11' 2"Autre
Agents de cette inscription
Demandez plus d’infos
Demandez plus d’infos
Emplacement
572 Parkridge Drive SE, Calgary, Alberta, T2J 4Z3 Canada
Autour de cette propriété
En savoir plus au sujet du quartier et des commodités autour de cette résidence.
Demander de l’information sur le quartier
En savoir plus au sujet du quartier et des commodités autour de cette résidence
Demander maintenantCalculatrice de versements hypothécaires
- $
- %$
- %
- Capital et intérêts 0
- Impôt foncier 0
- Frais de copropriété 0

