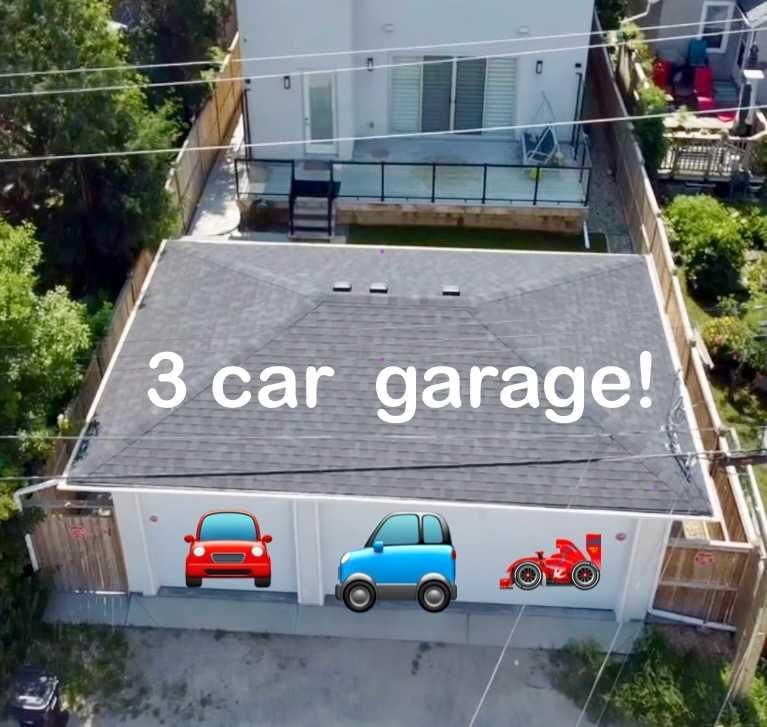Caractéristiques principales
- MLS® #: A2151643
- ID de propriété: SIRC2008634
- Type de propriété: Résidentiel, Maison unifamiliale détachée
- Aire habitable: 2 791,72 pi.ca.
- Construit en: 2017
- Chambre(s) à coucher: 3+1
- Salle(s) de bain: 3+1
- Stationnement(s): 3
- Inscrit par:
- Real Estate Professionals Inc.
Description de la propriété
Quiet and stunning Treelined Street is the perfect introduction to this 2800 sqft home with triple car garage! This house has everything you could ever dream of! The 10-foot ceilings gives grand loft like modern feel and is perfect for entertaining with top-of-the- line Wolf and Subzero appliance package! The seller spent the time to think of everything he could to maximize the comfort in this home, all run by Elan Smart Home from locking the doors, turning on the lights, speaker system and AC to initiating the $17,000 generator! There is something for everyone in this inner-city house! Car lovers, Gym, media space, wine tasting, room for an elevator even! entertaining and spa days for days (HUGE hot tub, smart Moen shower with dual heads, deep soaker tub) This dream home is Perfect for entertaining friends and family inside and out or hop on Center Street and head downtown in minutes! half block from nthe new green line LRT!
Pièces
- TypeNiveauDimensionsPlancher
- Salle à mangerPrincipal14' 3.9" x 17' 6"Autre
- CuisinePrincipal20' 3.9" x 10' 3.9"Autre
- SalonPrincipal17' 6" x 19' 9"Autre
- VestibulePrincipal9' 2" x 8' 9.6"Autre
- Bureau à domicilePrincipal9' 9.9" x 8' 9.9"Autre
- Salle de bainsInférieur4' 11" x 11' 9"Autre
- Salle de bain attenanteInférieur16' 8" x 10' 6.9"Autre
- Chambre à coucherInférieur12' 3.9" x 11' 3.9"Autre
- Chambre à coucherInférieur10' x 11' 9"Autre
- Salle familialeInférieur15' 5" x 20' 8"Autre
- Salle de lavageInférieur6' 5" x 6' 9.9"Autre
- Chambre à coucher principaleInférieur17' 2" x 16' 9.9"Autre
- Chambre à coucherSupérieur13' 5" x 12' 9.6"Autre
- Salle de jeuxSupérieur20' 11" x 18' 8"Autre
Agents de cette inscription
Demandez plus d’infos
Demandez plus d’infos
Emplacement
120 25 Avenue NW, Calgary, Alberta, T2M 2A3 Canada
Autour de cette propriété
En savoir plus au sujet du quartier et des commodités autour de cette résidence.
Demander de l’information sur le quartier
En savoir plus au sujet du quartier et des commodités autour de cette résidence
Demander maintenantCalculatrice de versements hypothécaires
- $
- %$
- %
- Capital et intérêts 0
- Impôt foncier 0
- Frais de copropriété 0

