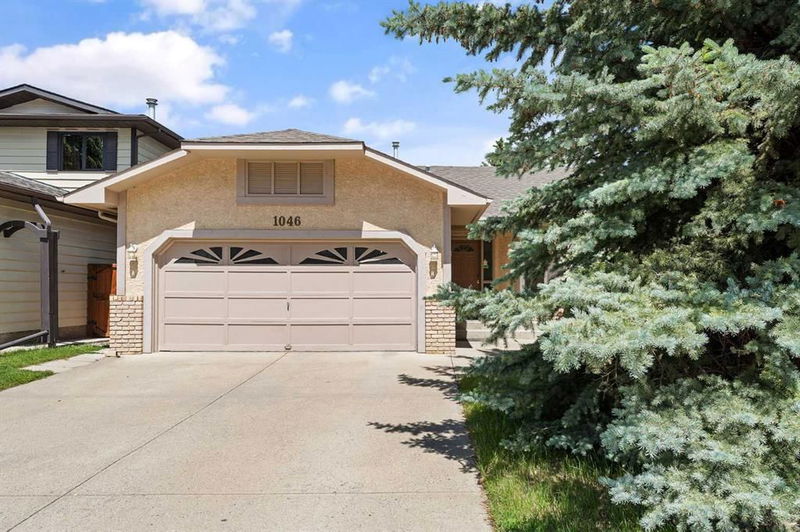Caractéristiques principales
- MLS® #: A2147231
- ID de propriété: SIRC2006998
- Type de propriété: Résidentiel, Maison unifamiliale détachée
- Aire habitable: 1 600 pi.ca.
- Construit en: 1987
- Chambre(s) à coucher: 3+3
- Salle(s) de bain: 3
- Stationnement(s): 2
- Inscrit par:
- MaxWell Capital Realty
Description de la propriété
Perfect timing to get your self into a newly renovated 6 bed , 3 bath home on a corner lot with lots of parking .You will find an elementary and a junior high school across the road with access to the lake just down the road , Fish Creek Park is just a brisk walk down and around the corner. Major shopping is only 5 minutes down the road . Get your self set up for the new school season . This home , with its high vaulted ceilings and new triple glazed windows shining down on the new hardwood floors are complimented by the new doors and trim accenting the new paint job . The main floor has a generous size master bed with walk in closet and an ensuite with handicap features . an exterior door out to the deck complete this room . there are 2 more bedrooms and a full bath down the hall headed for the over size double garage with a wheel chair ramp . Take a turn down the other hall past the laundry with a soaker tub to the dinning ,living area and through into the kitchen with an island and pantry and looking out past the family room with wood burning fire place with gas log lighter through the new patio doors onto the rear deck . While on the deck , take note of the well constructed fence surrounding the property . The basement will surprise you with the generous size bedrooms and walk in closet . All three beds have three way switch's for your convenience . there is a full bath with linen closet down the hall from the rumpus room leading to the kitchen . The kitchen has a generous amount of cabinets and counter space . There is a refrigerator and a double sink . sorry ! no stove , but there are 4 - 20 amp plugs around the counter .There is sound proofing material in the basement ceiling to give every one a little privacy . This would be a perfect home young family or possibly take on borders .Please come and check it out .
Pièces
- TypeNiveauDimensionsPlancher
- Chambre à coucherPrincipal13' 9.6" x 13' 9"Autre
- Chambre à coucherPrincipal10' 9.6" x 8' 11"Autre
- Chambre à coucherPrincipal10' 9.6" x 8' 11"Autre
- Salle familialePrincipal15' x 12' 9.9"Autre
- Salle à mangerPrincipal13' x 9' 9.9"Autre
- SalonPrincipal13' x 13' 2"Autre
- CuisinePrincipal13' x 9' 8"Autre
- Chambre à coucherSous-sol14' 6.9" x 12' 6"Autre
- Chambre à coucherSous-sol15' 3" x 11' 6"Autre
- Chambre à coucherSous-sol10' x 11' 9.9"Autre
- Salle familialeSous-sol20' 11" x 21' 3"Autre
- Salle de bainsPrincipal5' x 7'Autre
- Salle de bainsPrincipal7' x 8'Autre
- Salle de bainsSous-sol6' 6" x 7' 6"Autre
Agents de cette inscription
Demandez plus d’infos
Demandez plus d’infos
Emplacement
1046 Suncastle Drive SE, Calgary, Alberta, T2X 2X1 Canada
Autour de cette propriété
En savoir plus au sujet du quartier et des commodités autour de cette résidence.
Demander de l’information sur le quartier
En savoir plus au sujet du quartier et des commodités autour de cette résidence
Demander maintenantCalculatrice de versements hypothécaires
- $
- %$
- %
- Capital et intérêts 0
- Impôt foncier 0
- Frais de copropriété 0

