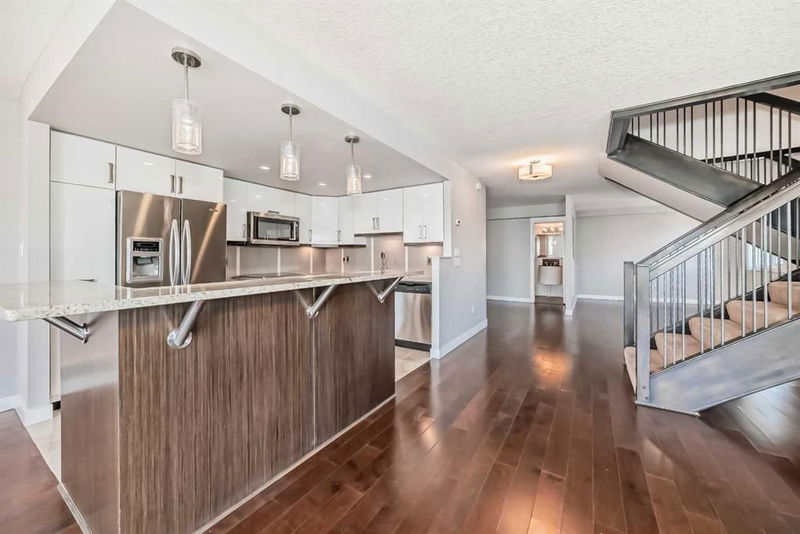Caractéristiques principales
- MLS® #: A2153516
- ID de propriété: SIRC2006976
- Type de propriété: Résidentiel, Condo
- Aire habitable: 2 106,40 pi.ca.
- Construit en: 1978
- Chambre(s) à coucher: 2
- Salle(s) de bain: 2+1
- Stationnement(s): 2
- Inscrit par:
- URBAN-REALTY.ca
Description de la propriété
Check out this stunning 2 level top-floor penthouse condominium, offering luxurious living in the heart of the Beltline. A unique unit boasting over 2100 Square feet of renovated space. This exquisite 2-bedroom, 2.5-bathroom, two-story home boasts breathtaking city views and features a spacious and modern layout.
The main floor is adorned with engineered wood floors and includes a large front closet and stylish powder room. The layout incorporates a vast great room that seamlessly combines 2 family rooms, kitchen, and dining area. The kitchen is a highlight with its gleaming white rear cabinets, a large dark island with breakfast bar, granite countertops, glissining tile and stainless steel appliances. Conveniently, there is a large laundry room with front-load machines and a sink, along with two in-suite storage rooms.
The central dark maple staircase leads to the upper level, where you will find the grand master suite, which includes a private solarium or retreat, a spacious walk-in closet, and a spa-inspired en-suite bath featuring double sinks, a large Caesar stone vanity with ample cabinet space, and a glass shower with rain head. The second bedroom is generously sized with a sizable walk-in closet. The main bath offers a luxurious oversized air tub, a separate shower, and a stylish vanity. A second entry door is located on this floor to access the building hallway.
Additional amenities include two underground parking stalls, two large storage units. This pet-friendly condo (for small dogs with prior approval) provides exceptional value and a unique, stylish living experience. Walking distance to 17th avenue, coffee shops, restaurants and plenty of parks. Easy access to transit. Book your showing today!
Pièces
- TypeNiveauDimensionsPlancher
- SalonPrincipal19' x 13' 11"Autre
- Salle à mangerPrincipal9' x 9'Autre
- CuisinePrincipal12' 9.9" x 9' 6.9"Autre
- Salle polyvalentePrincipal15' x 11' 9.6"Autre
- Salle de bainsPrincipal6' 9.9" x 4' 9.9"Autre
- Salle de lavagePrincipal4' 11" x 7' 11"Autre
- RangementPrincipal4' 3" x 8' 9.6"Autre
- EntréePrincipal4' 8" x 4' 9"Autre
- Penderie (Walk-in)Principal10' 6" x 4'Autre
- Chambre à coucher principaleInférieur15' 3" x 12' 6"Autre
- Penderie (Walk-in)Inférieur8' 8" x 7' 9.6"Autre
- Salle de bain attenanteInférieur7' 3.9" x 12' 3"Autre
- Hall d’entrée/VestibuleInférieur5' 2" x 6' 9.6"Autre
- Salle de bainsInférieur9' 9.9" x 9' 2"Autre
- Chambre à coucherInférieur14' 11" x 13' 2"Autre
- Penderie (Walk-in)Inférieur6' 6" x 6' 6"Autre
- Solarium/VerrièreInférieur22' 11" x 9' 9.9"Autre
Agents de cette inscription
Demandez plus d’infos
Demandez plus d’infos
Emplacement
1033 15 Avenue SW #601, Calgary, Alberta, T2R 0S6 Canada
Autour de cette propriété
En savoir plus au sujet du quartier et des commodités autour de cette résidence.
Demander de l’information sur le quartier
En savoir plus au sujet du quartier et des commodités autour de cette résidence
Demander maintenantCalculatrice de versements hypothécaires
- $
- %$
- %
- Capital et intérêts 0
- Impôt foncier 0
- Frais de copropriété 0

