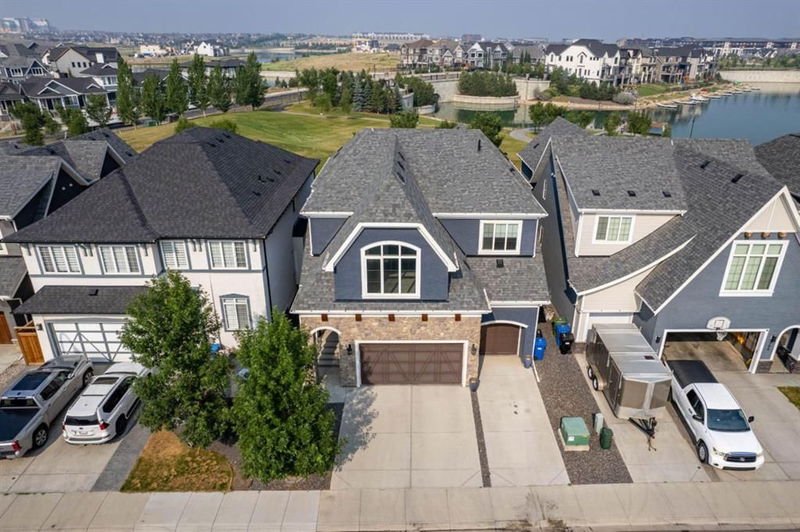Caractéristiques principales
- MLS® #: A2152736
- ID de propriété: SIRC2006894
- Type de propriété: Résidentiel, Maison unifamiliale détachée
- Aire habitable: 3 074 pi.ca.
- Construit en: 2018
- Chambre(s) à coucher: 4+2
- Salle(s) de bain: 3+1
- Stationnement(s): 6
- Inscrit par:
- CIR Realty
Description de la propriété
OPEN HOUSE Sunday September 15 11:00-2:00. Welcome to your OASIS in the city, where the LAKE & BEACH are an EXTENSION of your BACKYARD. The CASCADE by CALBRIDGE HOMES was meticulously designed to create lasting memories. This magnificent LAKESIDE property offers almost 4000 sq ft of TL living space, a TRIPLE attached garage, & a SUITED (illegal) WALK OUT basement w/ DIRECT LAKE & BEACH access from the BACKYARD. The affluent front curb appeal of this EXECUTIVE home will immediately capture your attention. Sophisticated Herringbone patterned tile & soaring ceilings welcome you at the front foyer. The EXTRAORDINARY VIEWS of the LAKE from the curtain of WEST FACING windows provides a scene of PICTURESQUE TRANQUILITY. The GOURMET kitchen boasts a stunning MASSIVE granite island w/ built in storage & breakfast bar. Full height cabinets, beautiful patterned backsplash & under mount lighting. SS appliances including built in gas range w/ inspiring range hood, wall oven, & built in microwave. Butlers pantry. Large dining room w/ built in storage benches. VAULTED ceilings w/ striking BEAMS & floor to ceiling stone faced fireplace in the living room. Main floor office, 2 pc bath & mud room w/ built ins. Wallow in the SUNSHINE & LAKESIDE VIEWS while you fire up the BBQ or enjoy a little R&R from the HOT TUB on the WEST FACING main floor balcony. The stylish spindled staircase will usher you to the upper level where you will be met by a spacious open landing filled w/ sunlight. Large bonus room w/ VAULTED ceilings. Spacious primary bed w/ an EXCEPTIONAL LAKE VIEW. A DREAM ensuite w/ double granite vanity, custom tiled double shower w/ bench & soaker tub. Large walk in closet w/ window. 3 additional beds up w/ walk in closets. 4 pc main bath w/ granite counter top. Upstairs laundry room w/ folding station, sink, cabinets & linen closet. THE SUITED (illegal) WALK OUT basement developed by the builder lends ample OPPORTUNITY for a variety of needs & offers private entry through both the garage & yard. The MOTHER IN LAW SUITE (illegal) is ideal for those w/ elderly or extended family, older children, a live in nanny, or roommate. Optimal space for a DAYHOME or HOME BASED business. Or, supplement the mortgage payments with RENTAL INCOME of $2000+/month by renting out the space LONG TERM or as an AIR B N B. Spacious U shaped kitchen w/Quartz countertops & breakfast bar. SS appliances. Spacious living room w/ gas fireplace. 2 beds. Second bed offers a cheater door to the 4 pc bath w/ heated tile flooring. Separate laundry & storage on the lower level. Lower patio off the walk out. Beautifully landscaped back yard w/ aggregate stone patio & fire pit. 2 furnaces. 2 A/C units. On demand water. Water softener. Exterior hot water tap to rinse off after an afternoon at the beach. Sink in the garage. GEMSTONE exterior LED lights. Tint w/UV protection on west main floor windows.
Pièces
- TypeNiveauDimensionsPlancher
- CuisinePrincipal10' 6" x 25'Autre
- Salle à mangerPrincipal11' 11" x 16'Autre
- SalonPrincipal13' 9.9" x 16' 9.9"Autre
- Bureau à domicilePrincipal9' 3.9" x 12' 11"Autre
- VestibulePrincipal6' 8" x 8' 11"Autre
- Pièce bonus2ième étage14' 11" x 17' 5"Autre
- Chambre à coucher principale2ième étage13' 6.9" x 15' 5"Autre
- Salle de bain attenante2ième étage9' 9.9" x 19' 9.6"Autre
- Chambre à coucher2ième étage10' 11" x 14' 9.9"Autre
- Chambre à coucher2ième étage11' 9.6" x 11' 9.6"Autre
- Chambre à coucher2ième étage11' 2" x 11' 6.9"Autre
- Salle de bains2ième étage5' 11" x 11' 2"Autre
- Salle de lavage2ième étage7' 8" x 11' 2"Autre
- CuisineSupérieur10' 9" x 11' 6.9"Autre
- Salle de jeuxSupérieur13' 11" x 16' 3"Autre
- Chambre à coucherSupérieur14' 3" x 14' 11"Autre
- Chambre à coucherSupérieur12' 2" x 14' 9.6"Autre
- Salle de bainsSupérieur5' 3" x 10' 6"Autre
- Salle de lavageSupérieur12' 2" x 14' 9.6"Autre
- Salle de bainsPrincipal7' 3.9" x 9' 3"Autre
- FoyerPrincipal11' 3" x 14' 11"Autre
- ServiceSupérieur11' 9.9" x 14' 8"Autre
Agents de cette inscription
Demandez plus d’infos
Demandez plus d’infos
Emplacement
280 Masters Cove SE, Calgary, Alberta, T3M 2N8 Canada
Autour de cette propriété
En savoir plus au sujet du quartier et des commodités autour de cette résidence.
Demander de l’information sur le quartier
En savoir plus au sujet du quartier et des commodités autour de cette résidence
Demander maintenantCalculatrice de versements hypothécaires
- $
- %$
- %
- Capital et intérêts 0
- Impôt foncier 0
- Frais de copropriété 0

