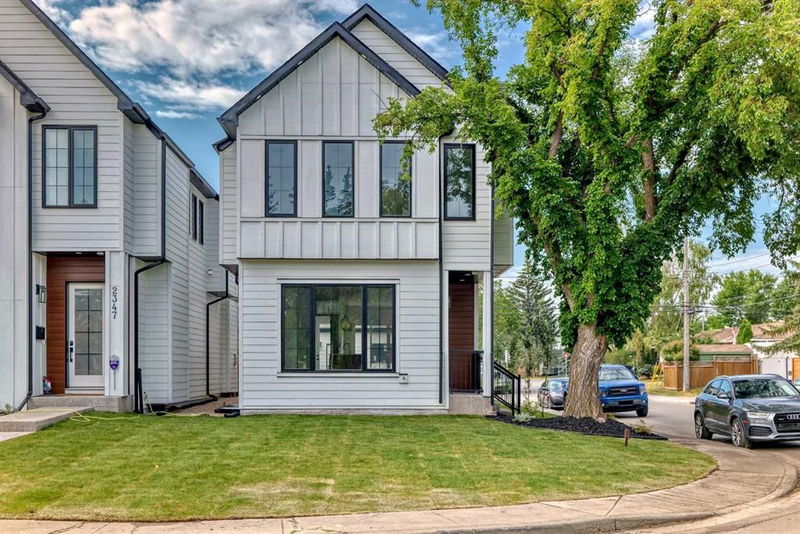Caractéristiques principales
- MLS® #: A2153027
- ID de propriété: SIRC2005527
- Type de propriété: Résidentiel, Maison unifamiliale détachée
- Aire habitable: 2 071,40 pi.ca.
- Construit en: 2023
- Chambre(s) à coucher: 3+1
- Salle(s) de bain: 3+1
- Stationnement(s): 2
- Inscrit par:
- eXp Realty
Description de la propriété
** OPEN HOUSE: Sept. 13th 1-4pm, Sept. 14th 1-4pm and Sept. 15th 1-4pm ** Featuring an extra-wide cornet lot at 176 Lissington Drive, where luxury harmonizes with comfort in every detail. This exquisite property, built by Nascent Builders in the community of North Glenmore Park, is within walking distance to nearby schools, parks, and restaurants. Upon stepping into the heart of the home, you'll be greeted by a bright dining area with built-in cupboards, 10 ft smooth painted ceilings, and wide-plank engineered oak hardwood flooring. Proceeding to the gourmet kitchen, equipped with high-end appliances, a massive 14 ft island, Quartz Countertops, full-height oak cabinets, and a beautifully selected backsplash, this culinary masterpiece is sure to inspire your inner chef. The open floor concept plan seamlessly connects the kitchen to the living and dining area, creating an inviting atmosphere for gatherings with loved ones. Cozy up by the gas fireplace with built-ins, illuminated by natural light streaming through the double sliding patio doors. A walk-in pantry and mudroom offer added functionality, keeping your home organized and clutter-free. Venture upstairs to discover a luxurious retreat in the master bedroom with a vaulted ceiling, walk-in closet, and a spa-like ensuite bathroom featuring dual vanities with Delta Trinsic faucets, a soaker tub, a huge walk-in shower with a rainfall showerhead, and indulgent in-floor heating. The upper floor offers 9 ft ceilings with 8 ft doors throughout. Two additional bedrooms, a full laundry room with Quartz Countertops, and a full bathroom complete the upper floor of the house. The fully finished basement offers extra storage underneath stairs, a wet bar with a wine fridge included, roughed-in security features, roughed-in speakers, roughed-in in-floor heating with 9 ft ceiling height. Also, a separate gym, 4th bedroom, full bathroom, and spacious rec room - perfect for hosting movie nights or entertaining friends. Outside, you can enjoy the full-width rear deck, south facing yard and a double garage offers convenient parking, The landscaping and lot fencing will be done in spring. Don't miss this opportunity, schedule your showing today, and experience the unparalleled elegance of 176 Lissington Drive.
Pièces
- TypeNiveauDimensionsPlancher
- SalonPrincipal13' 2" x 12' 9"Autre
- Cuisine avec coin repasPrincipal8' 9" x 17' 6.9"Autre
- Salle à mangerPrincipal16' 6" x 10' 2"Autre
- EntréePrincipal3' 3" x 9' 11"Autre
- Garde-mangerPrincipal5' 9.6" x 4' 9.9"Autre
- VestibulePrincipal5' 9.6" x 9' 3"Autre
- AutrePrincipal19' 6.9" x 10' 11"Autre
- AutrePrincipal3' 3.9" x 9' 9"Autre
- Salle de bainsPrincipal5' x 4' 11"Autre
- Chambre à coucher principaleInférieur12' 11" x 14' 8"Autre
- Salle de bain attenanteInférieur9' x 13' 6.9"Autre
- Penderie (Walk-in)Inférieur8' 5" x 7' 9.6"Autre
- Salle de lavageInférieur6' 9.6" x 7' 3"Autre
- Salle de bainsInférieur7' 8" x 9'Autre
- Chambre à coucherInférieur11' x 12' 6.9"Autre
- Penderie (Walk-in)Inférieur5' 6" x 3' 6"Autre
- Chambre à coucherInférieur11' 9.6" x 12' 8"Autre
- Penderie (Walk-in)Inférieur5' 3" x 3' 6"Autre
- Salle familialeSous-sol15' 5" x 17'Autre
- AutreSous-sol8' 3" x 3' 9"Autre
- Salle de sportSous-sol7' 11" x 7' 11"Autre
- Salle de bainsSous-sol8' 3" x 4' 11"Autre
- ServiceSous-sol5' 11" x 8' 9.6"Autre
- Chambre à coucherSous-sol11' 2" x 11' 9.9"Autre
Agents de cette inscription
Demandez plus d’infos
Demandez plus d’infos
Emplacement
176 Lissington Drive SW, Calgary, Alberta, T3E 5E5 Canada
Autour de cette propriété
En savoir plus au sujet du quartier et des commodités autour de cette résidence.
Demander de l’information sur le quartier
En savoir plus au sujet du quartier et des commodités autour de cette résidence
Demander maintenantCalculatrice de versements hypothécaires
- $
- %$
- %
- Capital et intérêts 0
- Impôt foncier 0
- Frais de copropriété 0

