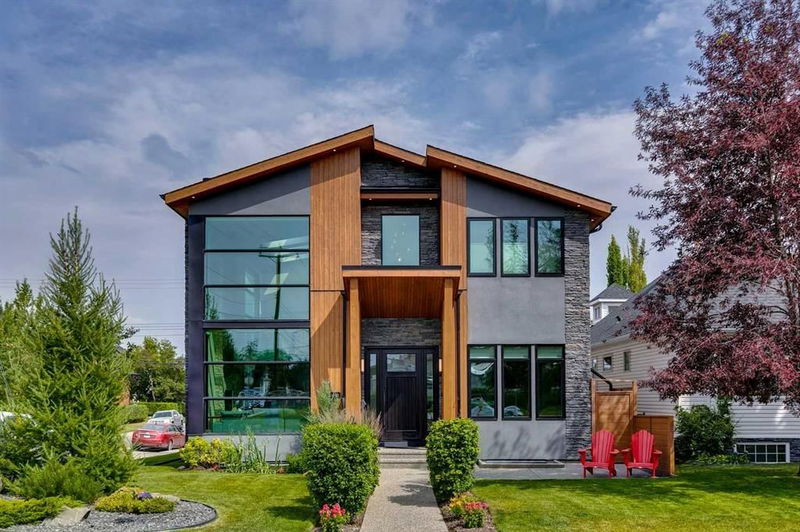Caractéristiques principales
- MLS® #: A2153637
- ID de propriété: SIRC2005514
- Type de propriété: Résidentiel, Maison unifamiliale détachée
- Aire habitable: 3 126,72 pi.ca.
- Construit en: 2014
- Chambre(s) à coucher: 4+1
- Salle(s) de bain: 4+1
- Stationnement(s): 6
- Inscrit par:
- RE/MAX House of Real Estate
Description de la propriété
Show-stopping contemporary inner city living perched on a large corner lot on one of the best avenues in the neighbourhood! Beautiful upgraded landscaping directs you to a stately corner lot with private backyard & aggregate walkways. The quality details you'll notice right from the curb as you enter past the solid core door & into an inviting space dramatized with 20ft+ ceilings & floor to ceiling windows. High ceilings & wide-plank hardwood floors greet you as you are welcomed into a front foyer with access to a front office space detailed by custom built-ins & open to the main floor living space. A stunning front living room showcased by soaring ceilings & windows can bring comfort as you cozy up in-front the timeless 24ft stone faced gas fireplace. A chefs kitchen boasts high end appliances with gas cooktop, a panelled refrigerator, upgraded millwork & large walk-in pantry ideal for a customized coffee station & sorting your kitchen staples. The extra large island is essential for meal prep & hosting those large family gatherings. Adjacent to the kitchen & setting the feel of the home is a sophisticated dining room highlighted by custom built-ins, imported crystal chandelier & floor-to-ceiling doors that open to an outdoor oasis. Completing the main floor is a state of the art mudroom with endless lockers & powder room. Make your way up the open openriser staircase that overlooks the floor below, and where high end carpeting guides you to 3 spacious bedrooms including the primary, 4pc bathroom & laundry room. The primary suite is truly luxurious boasting vaulted ceilings, walk-in closet with custom built-ins & two way gas fireplace that transitions the space into a lavish spa retreat. The lovely ensuite features a steam shower, free-standing soaker tub, in-floor heating & dual teak cabinetry. You will be blown away by the fully developed lower level & legal suite that separates itself completely from the rest of the home. The basement features a sunken entertainment/theatre room, games area, a fully equipped wet bar, home gym with rubber floor, & customized wine cellar large enough to host a wine tasting with friends. The legal suite offers dual access both exterior and interior, & boasts a stunning white kitchen, open living space, full bath & ample size bedroom. This unit is ideal for a live in nanny, grandparents, work space, Air BnB, & more! Your private backyard encompasses a relaxing environment featuring a full length tired durdek, mature trees & landscape & leads to an oversized triple car garage with in-floor heating & mini garage for side access. Many additional details include custom built-ins, A/C, irrigation, remote blinds, in-floor heating, triple pane windows, full security, sky lights, & designer lighting. This premier location is quiet from all the traffic in Altadore, yet close proximity to some of the greatest restaurants, cafes, shopping, transit and amenities. Unsurpassed quality, opulent features & superb location make this one special.
Pièces
- TypeNiveauDimensionsPlancher
- CuisinePrincipal17' 9" x 20'Autre
- Salle à mangerPrincipal12' 2" x 20'Autre
- CuisineSous-sol11' 9" x 16' 2"Autre
- SalonPrincipal13' x 17'Autre
- Salle familialeSous-sol13' 6.9" x 20' 6"Autre
- FoyerPrincipal7' 6.9" x 10' 8"Autre
- Média / DivertissementSous-sol13' x 20' 6"Autre
- BoudoirPrincipal11' x 13' 9"Autre
- Salle de sportSous-sol9' 9" x 16'Autre
- Salle de lavageInférieur4' x 8' 9.9"Autre
- VestibulePrincipal9' 9.6" x 12' 9.9"Autre
- Salle de lavageSous-sol8' 2" x 9'Autre
- Cave à vinSous-sol10' x 11'Autre
- Chambre à coucher principaleInférieur14' 2" x 16' 9.9"Autre
- Chambre à coucherInférieur10' 6" x 12'Autre
- Chambre à coucherInférieur10' 8" x 12'Autre
- Chambre à coucherInférieur11' x 11' 9.9"Autre
- Chambre à coucherSous-sol9' 6.9" x 13' 2"Autre
- Salle de bainsPrincipal5' 5" x 5' 8"Autre
- Salle de bainsInférieur5' x 12' 6"Autre
- Salle de bain attenanteInférieur13' 3" x 14' 9.9"Autre
- Salle de bainsSous-sol5' x 8' 3"Autre
- Salle de bain attenanteSous-sol5' x 8' 5"Autre
Agents de cette inscription
Demandez plus d’infos
Demandez plus d’infos
Emplacement
2002 25a Street SW, Calgary, Alberta, T3E 1Y7 Canada
Autour de cette propriété
En savoir plus au sujet du quartier et des commodités autour de cette résidence.
Demander de l’information sur le quartier
En savoir plus au sujet du quartier et des commodités autour de cette résidence
Demander maintenantCalculatrice de versements hypothécaires
- $
- %$
- %
- Capital et intérêts 0
- Impôt foncier 0
- Frais de copropriété 0

