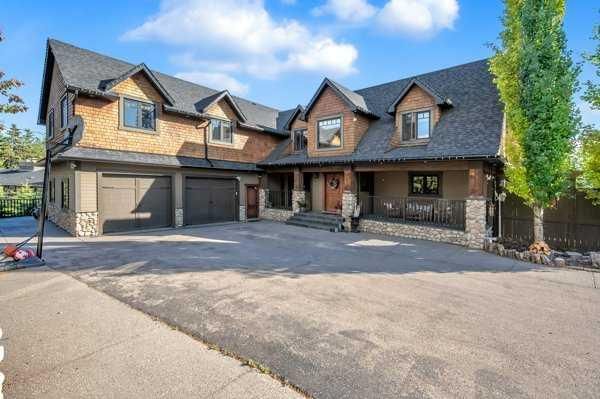Caractéristiques principales
- MLS® #: A2153324
- ID de propriété: SIRC2004175
- Type de propriété: Résidentiel, Maison unifamiliale détachée
- Aire habitable: 5 017,18 pi.ca.
- Construit en: 1970
- Chambre(s) à coucher: 7+2
- Salle(s) de bain: 6+1
- Inscrit par:
- Prep Ultra
Description de la propriété
Experience unparalleled luxury of a magnificent multi-residence estate in the heart of NW Calgary. This custom-built masterpiece spans over 6000 sqft of opulent living space, set on a sprawling 0.63-acre lot surrounded by other stunning acreage properties. Enjoy breathtaking views of the majestic Canadian Rockies from multiple vantage points within the home, including the bedrooms, deck, and family room. Nestled in the prestigious Rocky Ridge neighborhood, this estate epitomizes elegance, functionality, and ultimate comfort. Boasting 8 expansive bedrooms, 1 office, 7 lavish washrooms, 2 family rooms, 1 grand living room, and 3 sophisticated gas fireplaces, every corner of this home exudes luxury. The interior is adorned with exotic hardwood flooring in the living and family rooms, and natural slate tiles in the kitchen, washrooms, and laundry room. The state-of-the-art kitchen is a chef’s dream. Under-cabinet pot lights and a custom fridge enhance the kitchen’s appeal, while in-floor heating in the kitchen and washrooms ensures year-round comfort. The professionally landscaped front yard and the fully fenced backyard with maintenance-free artificial turf provide ample space for outdoor activities and entertaining. The backyard features a huge covered sitting area, perfect for family gatherings, with a natural gas hookup for a BBQ and a hot tub rough-in available. The walkout basement, covered with a wooden deck, features three entrances and includes 2 bedrooms, 2 washrooms, a separate laundry room, and a living room—offering perfect guest accommodations. The double door heated triple attached garage, featuring AC and Wi-Fi garage door openers, adds further convenience. Outside, the expansive parking area can accommodate 15-20 cars, RVs, or boats, making it perfect for large gatherings or multi-vehicle families. Pot lights throughout the garage and a rubber floor create a versatile space that can also be used as a home gym. The garage provides access to a side shed and is connected to the above-garage portion of the home, which includes 3 bedrooms, 2 washrooms, and a massive family room with a gas fireplace. The home is equipped with LED pot lights and a surround sound system throughout, adding to the luxurious ambiance. Custom wooden stairs, windows, doors, and chandeliers throughout the home emphasize the exquisite craftsmanship. Notable features include a septic tank and well water, eliminating utility bills for water and sewage, and extensive outdoor amenities such as outdoor pot lights with programmable switches, motion sensors, security cameras, and storage sheds for your toys and tools. Additional highlights include apple wood, river stone, and Hardy plank exterior, natural stone on the porch, stamp concrete throughout the home. The property is zoned for Future Urban Development (FUD), providing endless possibilities for future use and investment, this estate provides both tranquility and convenience. ***(Please check brochure in supplements for more info!)
Pièces
- TypeNiveauDimensionsPlancher
- Salle de bainsPrincipal8' 5" x 4' 11"Autre
- Chambre à coucherPrincipal14' 9.9" x 11' 9"Autre
- Salle à mangerPrincipal15' x 12'Autre
- FoyerPrincipal8' 11" x 7' 3.9"Autre
- CuisinePrincipal15' 6" x 13' 8"Autre
- Salle de lavagePrincipal11' 2" x 22' 11"Autre
- SalonPrincipal14' 9" x 24' 3"Autre
- VestibulePrincipal15' 9.9" x 13' 11"Autre
- Solarium/VerrièrePrincipal10' 5" x 36' 9"Autre
- Salle de bainsInférieur6' 11" x 12' 9.6"Autre
- Salle de bainsInférieur10' x 12' 2"Autre
- Salle de bainsInférieur15' x 5' 8"Autre
- Salle de bain attenanteInférieur14' 11" x 9' 3.9"Autre
- Chambre à coucherInférieur12' 11" x 16' 9.9"Autre
- Chambre à coucherInférieur14' 11" x 14' 9.6"Autre
- Chambre à coucherInférieur15' 3.9" x 12' 2"Autre
- Chambre à coucherInférieur14' 11" x 14'Autre
- Chambre à coucherInférieur12' 9" x 12'Autre
- Salle à mangerInférieur7' 5" x 12' 5"Autre
- CuisineInférieur13' 8" x 8' 6.9"Autre
- SalonInférieur21' 2" x 15' 11"Autre
- Chambre à coucher principaleInférieur18' 9" x 16' 9.9"Autre
- Penderie (Walk-in)Inférieur12' 8" x 5' 11"Autre
- Salle de bainsSous-sol10' 9" x 8' 5"Autre
- Salle de bainsSous-sol14' 9.9" x 8' 2"Autre
- Chambre à coucherSous-sol10' 9.6" x 17' 6.9"Autre
- Chambre à coucherSous-sol13' 8" x 14' 2"Autre
- Cave / chambre froideSous-sol6' 6.9" x 31' 5"Autre
- CuisineSous-sol10' 6.9" x 6' 6.9"Autre
- Salle de jeuxSous-sol14' x 21' 6.9"Autre
- ServiceSous-sol10' 11" x 11' 8"Autre
- ServiceSous-sol7' 2" x 4' 8"Autre
Agents de cette inscription
Demandez plus d’infos
Demandez plus d’infos
Emplacement
10909 Eamon Road NW, Calgary, Alberta, T3G 5H2 Canada
Autour de cette propriété
En savoir plus au sujet du quartier et des commodités autour de cette résidence.
Demander de l’information sur le quartier
En savoir plus au sujet du quartier et des commodités autour de cette résidence
Demander maintenantCalculatrice de versements hypothécaires
- $
- %$
- %
- Capital et intérêts 0
- Impôt foncier 0
- Frais de copropriété 0

