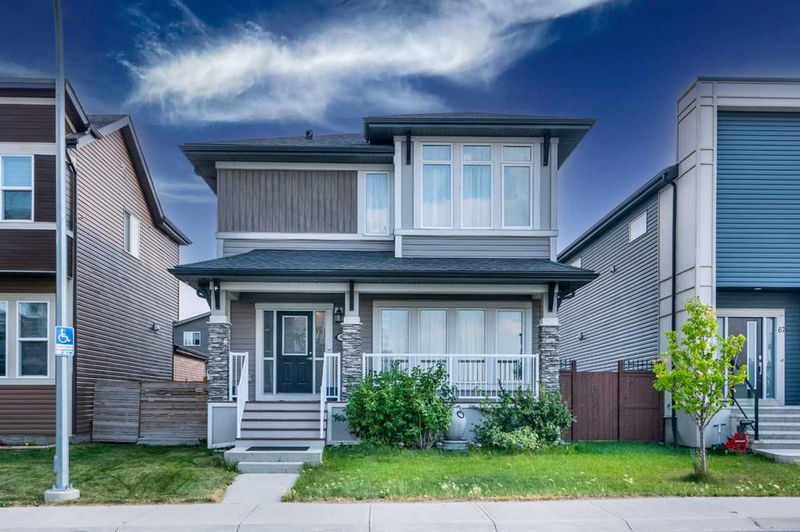Caractéristiques principales
- MLS® #: A2152676
- ID de propriété: SIRC2003092
- Type de propriété: Résidentiel, Maison unifamiliale détachée
- Aire habitable: 2 183,76 pi.ca.
- Construit en: 2017
- Chambre(s) à coucher: 3
- Salle(s) de bain: 3+1
- Stationnement(s): 4
- Inscrit par:
- Prep Ultra
Description de la propriété
Hail Special !!!!! Huge price reduction with quick possession availability.
Welcome to this fantastic house with subtle touches of elegance nestled in a convenient and charming location in Cornerstone, conveys luxury and is as stylish as it is functional throughout boasting great attention to detail to create a feast for the eyes and comfort to the soul. This absolute pinnacle of living with DOUBLE ATTACHED GARAGE with 50 Amp EV Charger AND FULLY FINISHED BASEMENT is designed for ultimate entertaining to intrigue all the senses offers rooms of privacy and relaxation, but also entertainment on a grand scale. A blend of traditional beauty and modern design with exceptional natural light throughout creating a beautiful aesthetic of livability. As you enter the grand foyer your eyes are taken by the elegance of the main level offers an impressive living room awaits and leads you to a chef's dream kitchen, adjacent dinning area, powder room, main floor office and a leading door to a tiered concrete patio in the gorgeous fully fenced sideyard providing year-round enjoyment. Upper level offers a decadent master suite boasts a huge walk-in closet, two more good sized bedrooms, full bathroom and a spacious bonus room exudes quality with not to be missed is the convenience of upper floor laundry facilities. Delightful lower level was developed by the builder offers a spacious bedroom, huge family room, a full bathroom and a wet bar completes this level. Curb appeal abounds for this charming house showcases diversity of living with an ease of access to all the nearby amenities. While maintaining an intimate charm, this well kept secret exemplifying the best of Cornerstone offers a modern, family-friendly lifestyle to enjoy for many years to come. Kindly book your private viewing today as this home offers unequaled opportunity, don't hesitate and lose out on this incredible offering as this house must be seen to truly be appreciated for all that it is!
Pièces
- TypeNiveauDimensionsPlancher
- Salle de bainsPrincipal3' x 7' 9.6"Autre
- Salle à mangerPrincipal11' 9.6" x 13' 2"Autre
- CuisinePrincipal16' 6" x 15'Autre
- SalonPrincipal13' 8" x 13' 11"Autre
- VestibulePrincipal8' 3.9" x 8' 3.9"Autre
- Bureau à domicilePrincipal9' 2" x 8' 6"Autre
- Salle de bainsInférieur9' 8" x 5' 3.9"Autre
- Salle de bain attenanteInférieur10' 2" x 9' 3.9"Autre
- Chambre à coucherInférieur10' 2" x 10' 9"Autre
- Chambre à coucherInférieur10' 6" x 10' 8"Autre
- Pièce bonusInférieur12' x 11' 3"Autre
- Salle de lavageInférieur5' 5" x 6' 11"Autre
- Chambre à coucher principaleInférieur13' 8" x 13' 9.6"Autre
- Penderie (Walk-in)Inférieur7' 8" x 9' 6"Autre
- Salle de bainsSous-sol4' 11" x 8' 3"Autre
- CuisineSous-sol7' 6.9" x 9'Autre
- Salle familialeSous-sol16' 3" x 11' 11"Autre
- Salle à mangerSous-sol8' 5" x 10' 11"Autre
- Salle de jeuxSous-sol12' 3" x 23'Autre
- ServiceSous-sol8' 9.6" x 8' 3"Autre
- FoyerPrincipal9' 2" x 10' 9.6"Autre
Agents de cette inscription
Demandez plus d’infos
Demandez plus d’infos
Emplacement
63 Cornerstone Passage NE, Calgary, Alberta, T3N 1G1 Canada
Autour de cette propriété
En savoir plus au sujet du quartier et des commodités autour de cette résidence.
Demander de l’information sur le quartier
En savoir plus au sujet du quartier et des commodités autour de cette résidence
Demander maintenantCalculatrice de versements hypothécaires
- $
- %$
- %
- Capital et intérêts 0
- Impôt foncier 0
- Frais de copropriété 0

