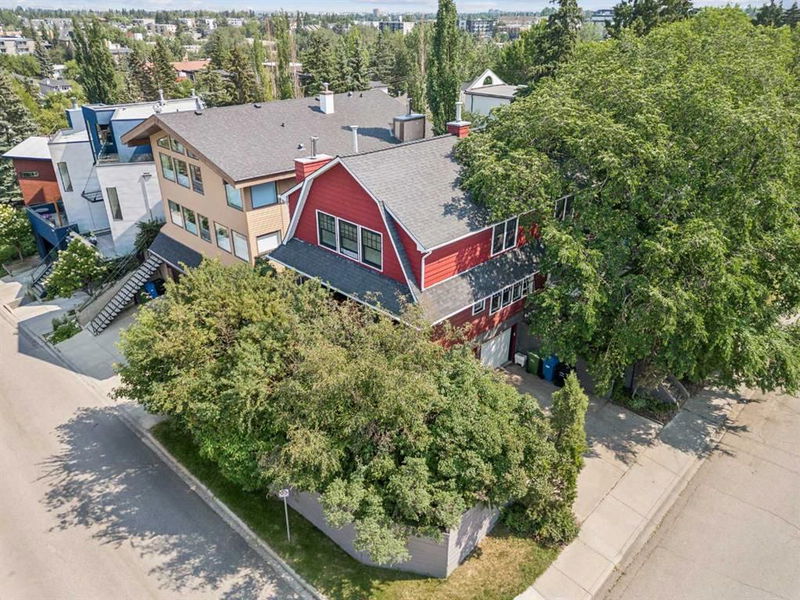Caractéristiques principales
- MLS® #: A2152359
- ID de propriété: SIRC2002022
- Type de propriété: Résidentiel, Maison unifamiliale détachée
- Aire habitable: 2 175,03 pi.ca.
- Construit en: 1929
- Chambre(s) à coucher: 3+1
- Salle(s) de bain: 2+1
- Stationnement(s): 4
- Inscrit par:
- CIR Realty
Description de la propriété
GORGEOUS HERITAGE STYLE HOME | 2 STOREY + LOFT | DOWNTOWN VIEW R-C2 CORNER LOT!
This beautiful 1929 home is extremely well-maintained and offers an exceptional location with all the charm and appeal of an established and vibrant community. This property is just blocks from parks, playgrounds and pathways and is easy walking distance to numerous schools, restaurants, coffee shops, the community centre and the Calgary Tennis Club - and also provides easy access to bike or even walk downtown. Whether you are enjoying one of many amazing dining options along 17th Avenue, taking the dog for a walk at a nearby off leash area or spending the day at South Calgary Park & Outdoor Pool, this location provides absolutely all the best that inner city living has to offer. The main level provides a warm and inviting atmosphere featuring a classic front vestibule and main foyer with the staircase to the second level and access to the cozy front sitting room with custom built-ins. The main floor den and living room has a gorgeous wood burning fireplace, large feature windows and is adjacent to the dining room with more than enough space for a full-size dining set. The kitchen is through a unique dual-hinged, dual-swinging door and features ample cabinet and cupboard space, full appliance package including a newer dishwasher and refrigerator with water and ice, and a functional sit-up coffee/breakfast bar. The main floor is completed with a half bathroom and a smart walk-in storage closet off the den with custom built in cabinets. The second level offers a gorgeous 19’ x ’12 primary bedroom suite with a vaulted ceiling that has an attached office, gas fireplace, walk-in closet and a spa-like 5-piece ensuite bathroom featuring heated floors, dual vanity with centre storage tower, oversized walk-in shower with rain head and body jets and a beautiful claw foot tub. This level also has a main renovated 4-piece bathroom with a jetted tub, south balcony and generous second and third bedrooms, with the larger SW bedroom boasting a walk-in closet and access to the third level loft space that provides a one-of-a-kind games/craft room area. The lower level has a spacious fourth bedroom, a cold room/storage space and laundry room that leads to the double garage and workshop. The landscaped back yard is truly a private oasis, spend your time unwinding with a coffee on the large deck or just relaxing and enjoying the comfortable outdoor space. The yard also features a circular paver stone patio and side storage shed. The list of additional features includes fully renovated primary bedroom, 5-piece ensuite and main 4-piece bathrooms, most windows replaced, hardwood floors, new on-demand tankless water heater, newer furnaces, drywalled, insulated and heated double garage, updated light fixtures, custom built-ins in the sitting room and main floor den closet, newer exterior painting, workbench and additional storage in the shop, custom window coverings and much more. Welcome Home.
Pièces
- TypeNiveauDimensionsPlancher
- EntréePrincipal5' x 7'Autre
- SalonPrincipal12' 11" x 12' 11"Autre
- Salle à mangerPrincipal9' 6.9" x 12' 5"Autre
- CuisinePrincipal8' 9.9" x 14' 9.6"Autre
- BoudoirPrincipal5' 9.6" x 7' 5"Autre
- Salle familialePrincipal12' x 14' 6"Autre
- Salle de bainsPrincipal3' 9" x 4' 9"Autre
- Chambre à coucher principale2ième étage12' 8" x 19' 8"Autre
- Penderie (Walk-in)2ième étage4' 9.9" x 11' 6"Autre
- Chambre à coucher2ième étage11' 8" x 12'Autre
- Chambre à coucher2ième étage8' 11" x 9' 11"Autre
- Bureau à domicile2ième étage8' 9.9" x 12'Autre
- Salle de bains2ième étage5' 3" x 7' 9"Autre
- Salle de bain attenante2ième étage11' 3.9" x 12' 3.9"Autre
- Loft3ième étage11' 9" x 19' 8"Autre
- Chambre à coucherSous-sol12' 5" x 12' 11"Autre
- Salle de lavageSous-sol6' 8" x 11' 5"Autre
- RangementSous-sol5' 3" x 6' 6.9"Autre
- AtelierSous-sol5' 2" x 20' 9"Autre
Agents de cette inscription
Demandez plus d’infos
Demandez plus d’infos
Emplacement
1909 21 Avenue SW, Calgary, Alberta, T2T 0N6 Canada
Autour de cette propriété
En savoir plus au sujet du quartier et des commodités autour de cette résidence.
Demander de l’information sur le quartier
En savoir plus au sujet du quartier et des commodités autour de cette résidence
Demander maintenantCalculatrice de versements hypothécaires
- $
- %$
- %
- Capital et intérêts 0
- Impôt foncier 0
- Frais de copropriété 0

