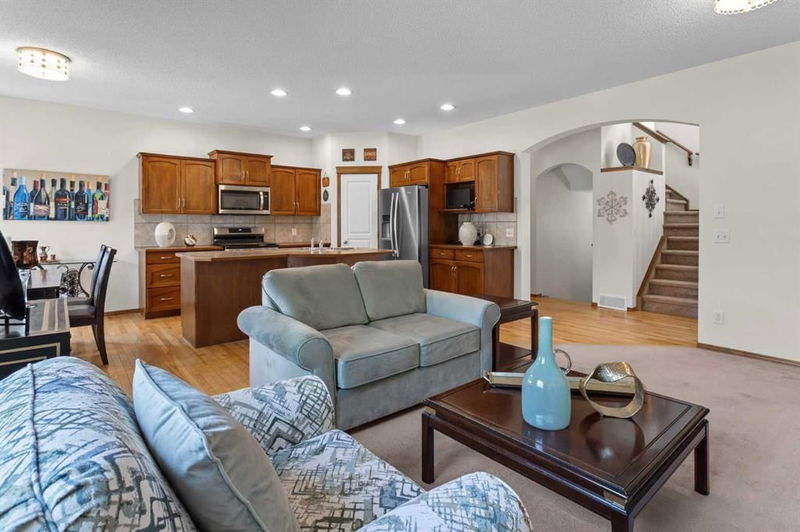Caractéristiques principales
- MLS® #: A2152342
- ID de propriété: SIRC2001903
- Type de propriété: Résidentiel, Maison unifamiliale détachée
- Aire habitable: 1 915,67 pi.ca.
- Construit en: 2004
- Chambre(s) à coucher: 3+1
- Salle(s) de bain: 3+1
- Stationnement(s): 4
- Inscrit par:
- RE/MAX First
Description de la propriété
Have YOU been looking for a home w/ the perfect floor plan for your family to grow into? With everything on most people’s wishlist, with zero maintenance items to replace & TONS of upgrades that you’ll love having? I’VE GOT THE ONE FOR YOU! Located on a quiet street steps away from a playground, you’ll find 68 Cranfield Grdns. This home has easy-to-maintain front landscaping & as you enter you’ll find 18ft ceilings looking into your open floor plan w/ oversized windows at a distance. Beautiful wooden spindles, wall ledges & an arched entryway welcome you. Your living room, kitchen/dining are OPEN CONCEPT making entertaining a breeze! You have hardwood floors + carpet in your living room + your living room is BIG, giving you space for various couch layouts - you have a corner gas fireplace & your kitchen has well-maintained wooden cabinets, a new waterline fridge, stainless steel appliances, incl. a GAS STOVE, garburator & pantry. Your island anchors the room & has space for food prep & an overhang for bar seating. You have pot lights & modern lighting throughout. Built by Cardel Homes, this home used to have dark toupe walls, but both floors have just been painted for a more inviting look. Your dining room seats 6 & you have sliding doors onto your AMAZING backyard. People don’t realize the costs to curate a beautiful backyard like this, but it’s A LOT & you get to move in + enjoy before the end of the season. This low-maintenance backyard is an OASIS, w/ a large deck, a lower stone patio, an added BBQ gas line, Rainbird drip irrigation system & a calming 3-tiered stone waterfall. The backyard is quiet & so enjoyable, you’ll love having conversations here & hearing the water sounds + your waterfall has a foolproof water recycling system that has no maintenance or winterization required. Inside, your main floor has 9ft ceilings, panel blinds throughout & around the corner, is your guest bath + your laundry/mudroom leading you to your double attached garage (HEATED, insulated, drywalled + painted & has extra tall ceiling height). Upstairs, you’ll find a very desirable floorplan. To the right, you have a BONUS ROOM w/ SW-facing windows (wired for surround sound & perfect for movie nights). On the other side, you’ll find 3 bedrooms, blinds in every room, the kids bathroom & a linen closet. Your Primary Bedroom is big enough to fit a King w/ nightstands + a dresser & you’ll catch views of your backyard from your room. The ensuite has an oversized vanity, a soaker tub + a shower w/ a bench. A large walk-in closet completes this room. In the basement, you’ll find a guest bathroom, a large bedroom w/ a walk-in closet & a rec area that could be used for whatever your family needs. UPGRADES: Roof 2020, NEW Eavesthroughs + upgraded exhaust fans, On-demand tankless water system 2021, Lennox High-Efficiency Furnace & A/C Unit (2024), Water Softener (2021), HEATED garage, drip irrigation, Freshly Painted & TOTO toilets throughout + upgraded SS appliances - WATCH THE VIDEO!
Pièces
- TypeNiveauDimensionsPlancher
- Cuisine avec coin repasPrincipal12' 11" x 10' 8"Autre
- Salle à mangerPrincipal8' 6" x 12' 2"Autre
- SalonPrincipal6' 5" x 13' 2"Autre
- Salle de bainsPrincipal5' x 4' 6.9"Autre
- Salle de lavagePrincipal8' 11" x 5' 5"Autre
- Chambre à coucher principaleInférieur12' 9.6" x 12' 11"Autre
- Salle de bain attenanteInférieur12' 9.6" x 10' 6"Autre
- Penderie (Walk-in)Inférieur4' 6.9" x 6' 5"Autre
- Chambre à coucherInférieur12' 5" x 9' 5"Autre
- Salle de bainsInférieur4' 11" x 8' 11"Autre
- Chambre à coucherInférieur13' 3.9" x 8' 11"Autre
- Pièce bonusInférieur13' 6" x 17' 11"Autre
- Salle de jeuxSous-sol20' 3.9" x 13' 6"Autre
- Chambre à coucherSous-sol12' 2" x 9' 9.9"Autre
- Penderie (Walk-in)Sous-sol6' 3" x 4' 11"Autre
- Salle de bainsSous-sol6' 3" x 9' 3.9"Autre
- ServiceSous-sol10' 6" x 13' 3.9"Autre
Agents de cette inscription
Demandez plus d’infos
Demandez plus d’infos
Emplacement
68 Cranfield Gardens SE, Calgary, Alberta, T3M 1H8 Canada
Autour de cette propriété
En savoir plus au sujet du quartier et des commodités autour de cette résidence.
Demander de l’information sur le quartier
En savoir plus au sujet du quartier et des commodités autour de cette résidence
Demander maintenantCalculatrice de versements hypothécaires
- $
- %$
- %
- Capital et intérêts 0
- Impôt foncier 0
- Frais de copropriété 0

