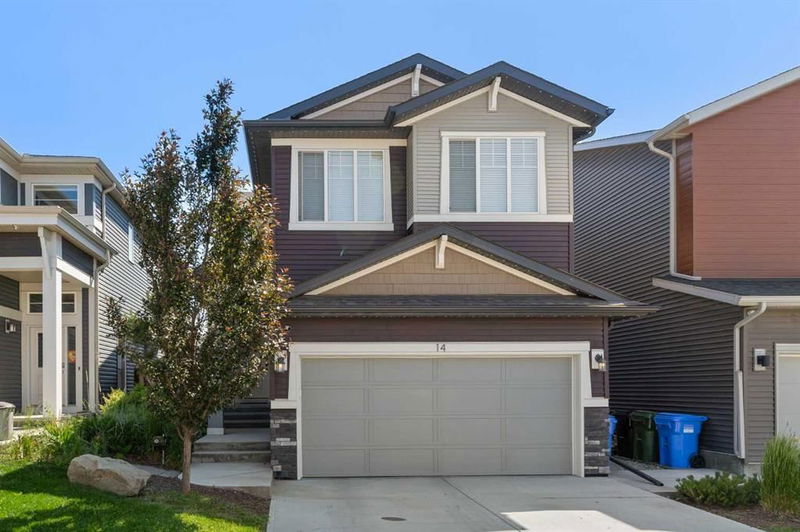Caractéristiques principales
- MLS® #: A2151808
- ID de propriété: SIRC2001887
- Type de propriété: Résidentiel, Maison unifamiliale détachée
- Aire habitable: 2 147 pi.ca.
- Construit en: 2018
- Chambre(s) à coucher: 3
- Salle(s) de bain: 2+1
- Stationnement(s): 4
- Inscrit par:
- eXp Realty
Description de la propriété
Former Showhome by Morrison Masterbuilder! Nestled in the highly sought-after community of Livingston, this immaculate open concept 2-storey home exemplifies modern elegance with refined living.
The main floor boasts a welcoming foyer, office, mudroom, walkthrough pantry with a breakfast bar, a grand living room with a fireplace, and a gourmet kitchen equipped with upgraded stainless steel appliances and Quartz countertops. Upstairs you will find an expansive master suite including a luxurious ensuite bathroom and walk-in closet, providing a private oasis for relaxation. On this level you will also find a lovely bonus room, laundry room, guest bathroom, and 2 more bedrooms.
Additional highlights of this exceptional property include exquisite showhome features throughout, exterior GEMSTONE LIGHTING, underground Sprinkler System, Central Air Conditioning, professional landscaping, and a large deck ideal for enjoying warm summer evenings. A full unfinished basement awaits your imagination.
The new community of Livingston includes the award winning HUB - a massive entertainment and community centre for the exclusive use of Livingston residents. This state of the art facility offers a splash park, gymnasiums and sports courts, room rentals, fitness and art programs, soccer fields, landscaped parks and pathways, and community ice rinks. Livingston is conveniently located near shopping (including Walmart), restaurants, and many natural areas. Don’t miss your chance to call this stunning property home.
Pièces
- TypeNiveauDimensionsPlancher
- Salle de bainsPrincipal5' 9.6" x 4' 11"Autre
- Salle à mangerPrincipal10' 6.9" x 10'Autre
- CuisinePrincipal9' 9.6" x 14' 6.9"Autre
- SalonPrincipal15' 3.9" x 13'Autre
- VestibulePrincipal7' 3" x 8' 9"Autre
- Bureau à domicilePrincipal9' 8" x 9'Autre
- Salle de bains2ième étage8' x 5'Autre
- Salle de bain attenante2ième étage13' 5" x 10' 3"Autre
- Chambre à coucher2ième étage19' 9.9" x 8' 9"Autre
- Chambre à coucher2ième étage17' 9.9" x 9' 9.6"Autre
- Pièce bonus2ième étage15' 3" x 18' 11"Autre
- Salle de lavage2ième étage5' 6" x 8' 9.6"Autre
- Chambre à coucher principale2ième étage13' 6" x 12' 6"Autre
Agents de cette inscription
Demandez plus d’infos
Demandez plus d’infos
Emplacement
14 Howse Mount NE, Calgary, Alberta, t4b 3p6 Canada
Autour de cette propriété
En savoir plus au sujet du quartier et des commodités autour de cette résidence.
Demander de l’information sur le quartier
En savoir plus au sujet du quartier et des commodités autour de cette résidence
Demander maintenantCalculatrice de versements hypothécaires
- $
- %$
- %
- Capital et intérêts 0
- Impôt foncier 0
- Frais de copropriété 0

