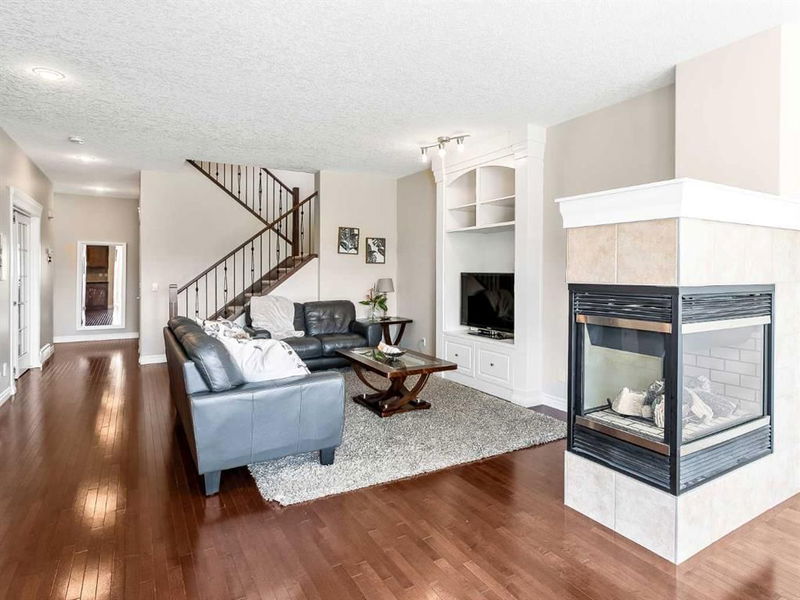Caractéristiques principales
- MLS® #: A2152417
- ID de propriété: SIRC2000028
- Type de propriété: Résidentiel, Maison unifamiliale détachée
- Aire habitable: 2 265,38 pi.ca.
- Construit en: 2008
- Chambre(s) à coucher: 3
- Salle(s) de bain: 2+1
- Stationnement(s): 4
- Inscrit par:
- eXp Realty
Description de la propriété
Location!! Prestigious well cared for home with South facing yard & Panoramic View backing onto Ravine & Environmental Reserve! Complete with 9’ ceilings in both Main & Basement, hardwood throughout Main floor, knockdown ceilings, pot lights, custom built-in wall units in Family Room & Den/Office, Hunter Douglas blinds .. etc . Open concept main floor Family Room, 3-sided fireplace separating the Dining Room with sliding door to rear decks. Gorgeous kitchen with Granite counter tops, Island & walk-in pantry. Main floor Flex Room / Den with French doors. Oversized Bonus Room with vaulted ceilings & custom built-in work space. Master bedroom with south Ravine view complete with 5 pc Ensuite (his & her vanities, corner tub & separate shower) & large walk-in closet. Other upgrades: Scheduled for install of New Roof and Siding this fall. (2021) S/S appliances. Water Tank & Softener; & double tiered rear decks and unobstructed view railings. Very high ceilings in insulated Garage, equipped with EV CHARGER! Sunshine basement can easily be converted as a Walk-Up. Easy access to pathway /greenbelt. Close proximity to Sage Hill Plaza (Walmart ,T & T Supermarket).
Pièces
- TypeNiveauDimensionsPlancher
- CuisinePrincipal14' 8" x 11' 6"Autre
- EntréePrincipal6' x 5' 9"Autre
- Salle à mangerPrincipal12' 11" x 9' 3"Autre
- SalonPrincipal14' 6" x 12' 11"Autre
- Bureau à domicilePrincipal9' 11" x 9' 9"Autre
- Chambre à coucher principale2ième étage15' 9.6" x 13' 3"Autre
- Chambre à coucher2ième étage11' 3.9" x 10' 6.9"Autre
- Chambre à coucher2ième étage10' 5" x 9' 5"Autre
- Pièce bonus2ième étage18' 11" x 12' 5"Autre
- Salle de lavage2ième étage5' 5" x 5' 5"Autre
- Salle de bainsPrincipal5' 5" x 5'Autre
- Salle de bains2ième étage9' 3.9" x 5' 5"Autre
- Salle de bain attenante2ième étage12' 11" x 8' 6.9"Autre
Agents de cette inscription
Demandez plus d’infos
Demandez plus d’infos
Emplacement
49 Kincora Glen Rise NW, Calgary, Alberta, T3R 0B4 Canada
Autour de cette propriété
En savoir plus au sujet du quartier et des commodités autour de cette résidence.
Demander de l’information sur le quartier
En savoir plus au sujet du quartier et des commodités autour de cette résidence
Demander maintenantCalculatrice de versements hypothécaires
- $
- %$
- %
- Capital et intérêts 0
- Impôt foncier 0
- Frais de copropriété 0

