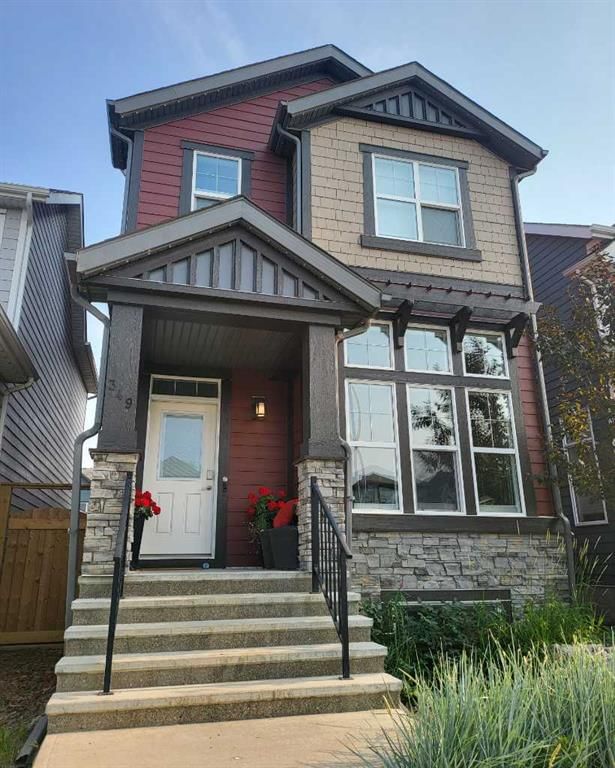Caractéristiques principales
- MLS® #: A2151878
- ID de propriété: SIRC1996758
- Type de propriété: Résidentiel, Maison unifamiliale détachée
- Aire habitable: 1 654 pi.ca.
- Construit en: 2018
- Chambre(s) à coucher: 3+1
- Salle(s) de bain: 3+1
- Stationnement(s): 2
- Inscrit par:
- Seller Direct Real Estate
Description de la propriété
PROFESSIONALLY designed and FULLY-DEVELOPED home at the beautiful LAKE community of Mahogany. Former show
home built and maintained by Jayman. Show home designer upgrades included finishings, wallpaper, blinds, and air conditioning. Main floor includes a bright great room with 12’ CEILING and electric fireplace with natural stone wall, specious and bright kitchen with storage cabinets, stainless steel appliances, quartz countertops and long kitchen island, large dining area, and 2-piece washroom. Second floor offers a master bedroom with a walk-in closet and ensuite washroom with a large tiled shower walls and quartz countertop, two additional bedrooms, one additional full 4-piece bathrooms and walk-thru laundry space. Fully finished bright basement features a cozy 10’-11’3’’ CEILING family room with a large window, wet bar with a quarts countertops, wine cooler which is great for entertainment, one bedroom with a walk-in closet, a full 4-piece washroom, office nook, storage cabinets, and storage spaces (including storage under the stairs).
Triple paned windows, rough-in vacuum system, and tankless heating system. Built-in ceiling speakers on the main floor great room and
master bedroom, exterior security cameras, gemstone at the front elevation of the house, smart home system, remote control blinds in
select areas, all of which, make the life more comfortable. The SOUTH facing backyard includes a wooden deck and longer lot for laned
homes. The recent upgrades include a large double detached garage (22 by 20ft) with a 240 V electrical outlet for electrical heater. Cost savings on electrical bills due to solar panels installed on the roof. The house is situated within the walking distance to the main beach, playgrounds, pathways, and located near fields designated for future schools. Convenient access to public and school bus stops, services, shops, and restaurants. The house has been occupied for only 2 years. The house warranty started in August 2022. Call TODAY to book your private showing of this STYLISH place. Upgrades: garage, front yard plants and stones, backyard upgrades undergoing.
Pièces
- TypeNiveauDimensionsPlancher
- Salle à mangerPrincipal10' 3.9" x 13' 5"Autre
- CuisinePrincipal9' 6" x 15'Autre
- VestibulePrincipal3' 6.9" x 6' 6.9"Autre
- Chambre à coucher principale2ième étage13' 6" x 12' 5"Autre
- Salle de bain attenante2ième étage9' 5" x 5'Autre
- Salle de lavage2ième étage6' 3" x 5' 11"Autre
- Chambre à coucher2ième étage9' 3.9" x 11' 3"Autre
- Chambre à coucher2ième étage11' x 9' 3"Autre
- Salle de bains2ième étage8' 6.9" x 4' 11"Autre
- EntréeSupérieur4' 9.9" x 8'Autre
- SalonSupérieur15' 5" x 13' 3.9"Autre
- Salle de bainsSupérieur4' 11" x 4' 9"Autre
- Salle de jeuxSous-sol13' 9.6" x 9' 6.9"Autre
- ServiceSous-sol9' 3.9" x 9' 2"Autre
- BoudoirSous-sol6' 6" x 6' 5"Autre
- Salle de bainsSous-sol9' 11" x 5' 3.9"Autre
- Chambre à coucherSous-sol11' 3" x 11' 11"Autre
Agents de cette inscription
Demandez plus d’infos
Demandez plus d’infos
Emplacement
349 Masters Road SE, Calgary, Alberta, T3M 2B6 Canada
Autour de cette propriété
En savoir plus au sujet du quartier et des commodités autour de cette résidence.
Demander de l’information sur le quartier
En savoir plus au sujet du quartier et des commodités autour de cette résidence
Demander maintenantCalculatrice de versements hypothécaires
- $
- %$
- %
- Capital et intérêts 0
- Impôt foncier 0
- Frais de copropriété 0

