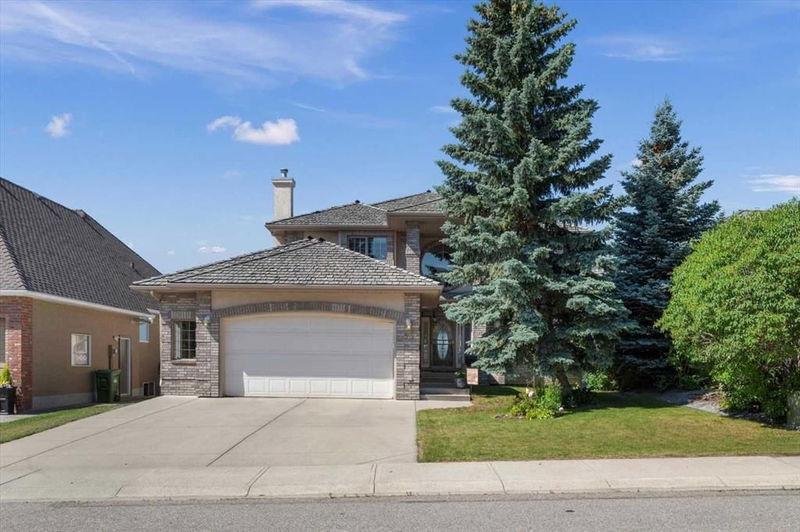Caractéristiques principales
- MLS® #: A2150368
- ID de propriété: SIRC1996738
- Type de propriété: Résidentiel, Maison unifamiliale détachée
- Aire habitable: 2 698,64 pi.ca.
- Construit en: 1994
- Chambre(s) à coucher: 4
- Salle(s) de bain: 2+1
- Stationnement(s): 4
- Inscrit par:
- Real Broker
Description de la propriété
Nestled in the family-friendly community of Scenic Acres, this stunning home sits on a quiet crescent, backing onto green space with breathtaking mountain views. These vistas are beautiful year-round, with vibrant summer colours giving way to even more vivid winter scenes. The green space is also an off-leash area, making it a favourite for dog owners. This spacious home boasts 2,700 sq. ft. of living space, plus an undeveloped walkout basement, providing ample room for the entire family. The second level features four generously sized bedrooms, making it ideal for families. The main level seamlessly blends open spaces with distinct rooms. At the back of the home, the family room and kitchen create an inviting space perfect for young families. The family room, complete with a cozy fireplace and built-in bookshelves, exudes warmth and comfort, all set on site-finished oak hardwood flooring. The kitchen features white cabinetry, stainless steel appliances, and a granite-topped island. Bakers will appreciate the double ovens with proofing settings for bread making. The dining nook opens to a large back deck, perfect for BBQs or relaxing in the sunshine. At the front of the main floor, you’ll find a serene sitting room and a formal dining room, ideal for special dinners with family & friends. Enjoy the mountain views while in the private den that offers built-in book cases, a desk & file drawer space - an ideal space to work from home. The mud/laundry room has a sink, cabinets, and a mountain view! Upstairs, the primary suite offers some of the most impressive views, stretching from COP to the mountains, creating a true retreat. The ensuite features dual counters & sinks, a shower, and a newer air-jet tub for ultimate relaxation, along with a spacious walk-in closet. The children's bedrooms are all generously sized, and the large kids' bathroom includes two sinks to accommodate busy mornings. The walkout basement is ready for your custom development, leading to a large backyard that offers endless possibilities for outdoor activities and gardening. Imagine creating your dream garden or a play area for the kids while enjoying the stunning mountain backdrop. The oversized garage provides ample space for larger vehicles, adding to the convenience of this exceptional home. Almost all the windows have had the glass replaced (most casements are original), and the cedar shake roof is regularly maintained. This remarkable property in Scenic Acres combines space, comfort, and unparalleled views, making it an ideal home for families looking to enjoy the best of what this community has to offer. Don’t miss the opportunity to make this dream home your own.
Pièces
- TypeNiveauDimensionsPlancher
- Salle de bainsPrincipal4' 6" x 4' 3.9"Autre
- Coin repasPrincipal8' x 10' 9.6"Autre
- Salle à mangerPrincipal10' 6" x 14' 9"Autre
- Pièce principalePrincipal14' 6.9" x 13'Autre
- CuisinePrincipal14' 9" x 12' 9"Autre
- Salle de lavagePrincipal8' 9.6" x 10' 9"Autre
- SalonPrincipal15' 2" x 19' 2"Autre
- Bureau à domicilePrincipal10' 6" x 12' 2"Autre
- Salle de bainsInférieur6' 6" x 12' 2"Autre
- Salle de bain attenanteInférieur12' 3.9" x 16' 11"Autre
- Chambre à coucherInférieur10' 9" x 13' 3.9"Autre
- Chambre à coucherInférieur13' 8" x 12' 2"Autre
- Chambre à coucherInférieur13' 5" x 15' 9.6"Autre
- Chambre à coucher principaleInférieur16' 8" x 14' 11"Autre
- Penderie (Walk-in)Inférieur6' 11" x 7'Autre
- AutreSous-sol44' 2" x 33' 11"Autre
- ServiceSous-sol8' 5" x 17' 3"Autre
Agents de cette inscription
Demandez plus d’infos
Demandez plus d’infos
Emplacement
55 Schiller Crescent NW, Calgary, Alberta, T3L 1W7 Canada
Autour de cette propriété
En savoir plus au sujet du quartier et des commodités autour de cette résidence.
Demander de l’information sur le quartier
En savoir plus au sujet du quartier et des commodités autour de cette résidence
Demander maintenantCalculatrice de versements hypothécaires
- $
- %$
- %
- Capital et intérêts 0
- Impôt foncier 0
- Frais de copropriété 0

