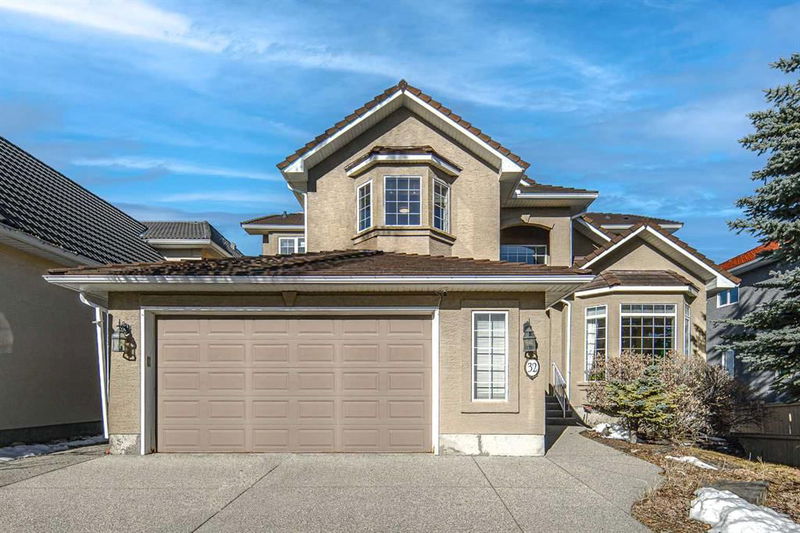Caractéristiques principales
- MLS® #: A2151522
- ID de propriété: SIRC1993507
- Type de propriété: Résidentiel, Maison unifamiliale détachée
- Aire habitable: 3 085,50 pi.ca.
- Construit en: 1997
- Chambre(s) à coucher: 4+1
- Salle(s) de bain: 5
- Stationnement(s): 2
- Inscrit par:
- Homecare Realty Ltd.
Description de la propriété
Open house: Saturday 1-4pm Sept. 28 2024. Executive home with panoramic Rocky Mountain views! A spacious 3086 sq ft Morrison House offers a very open concept with a sunny two-story foyer, a private den and a formal dining room, setting the stage for refined living. Overlook the Rocky Mountains from your breakfast nook adjacent the deck and chef’s kitchen with an island and warm cherry wood cabinets. Family room is a heaven of relaxation, featuring a see-through fireplace and panoramic views that seems to stretch to infinity. Main level boasts 9' ceilings and a convenient guest bedroom with 3-pc bath. Upper floor hosts separate office/bonus room and three spacious bedrooms with inspiring views and all with private ensuite baths. Tiger wood flooring throughout the main and upper levels. Fully finished lower walkout basement features 9' ceilings, a spacious recreation room, a large bedroom, a 4-pc bathroom, a summer kitchen and loads of storage all on warm heated-slab floors. Recent upgrade including a A/C (2022) and two Lennox furnaces (2021). Did I mention the worry-free high quality rubber roof? Meticulously maintained and updated home surrounded by mature landscaping and private fenced yard backing west to school ground and massive park. Easy access to all amenities, this is a once-in-a-lifetime opportunity to own a truly special home. So, what are you waiting for? Call today and make this dream home yours!
Pièces
- TypeNiveauDimensionsPlancher
- Chambre à coucherPrincipal12' 9.6" x 10'Autre
- SalonPrincipal14' x 18'Autre
- Cuisine avec coin repasPrincipal14' 3.9" x 22' 2"Autre
- Coin repasPrincipal9' 3" x 10' 11"Autre
- Salle à mangerPrincipal23' 6.9" x 13' 11"Autre
- Bureau à domicilePrincipal13' 5" x 15'Autre
- Chambre à coucherInférieur15' 8" x 10' 3"Autre
- Chambre à coucherInférieur12' 11" x 13' 8"Autre
- Chambre à coucher principaleInférieur23' x 14' 8"Autre
- CuisineSous-sol13' 9.6" x 15' 9.6"Autre
- Salle familialeSous-sol26' 11" x 29' 9"Autre
- Chambre à coucherSous-sol18' 9" x 19'Autre
Agents de cette inscription
Demandez plus d’infos
Demandez plus d’infos
Emplacement
32 Hawkmount Heights NW, Calgary, Alberta, T3G 3S5 Canada
Autour de cette propriété
En savoir plus au sujet du quartier et des commodités autour de cette résidence.
Demander de l’information sur le quartier
En savoir plus au sujet du quartier et des commodités autour de cette résidence
Demander maintenantCalculatrice de versements hypothécaires
- $
- %$
- %
- Capital et intérêts 0
- Impôt foncier 0
- Frais de copropriété 0

