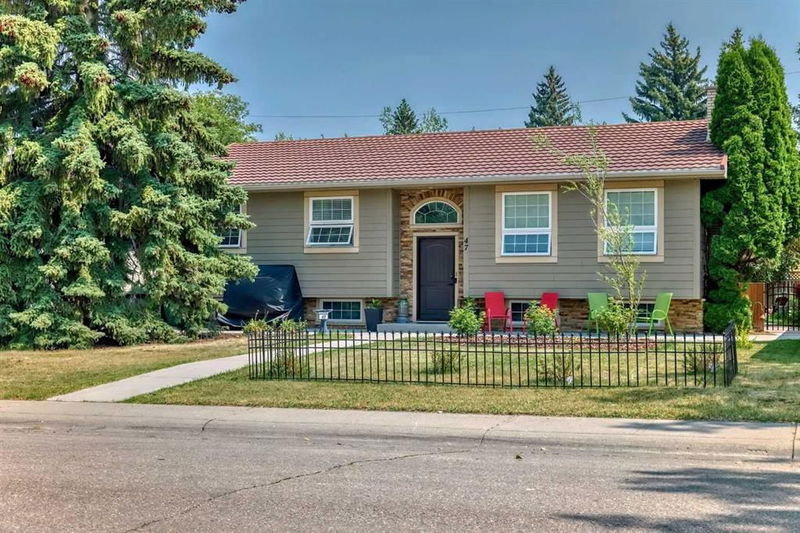Caractéristiques principales
- MLS® #: A2151533
- ID de propriété: SIRC1993494
- Type de propriété: Résidentiel, Maison unifamiliale détachée
- Aire habitable: 1 340,80 pi.ca.
- Construit en: 1969
- Chambre(s) à coucher: 3+2
- Salle(s) de bain: 3
- Stationnement(s): 2
- Inscrit par:
- MaxWell Canyon Creek
Description de la propriété
FANTASTIC 1340 SQ.FT. BI-LEVEL located in the sought after community of Lake Bonavista, on a large west facing lot across from a GREEN BELT! Pride of ownership is evident as there has been NUMEROUS UPGRADES made to this lovely home over the recent years! Upon entry, you are greeted with HARDWOOD floors throughout the bright main level. The upgraded kitchen offers RECESSED LIGHTING, lovely cupboards and QUARTZ countertops with a BREAKFAST BAR, leading to patio doors opening to the rear deck! Adjacent to the kitchen is a spacious dining room next to a large living room with wood burning FIREPLACE c/w gas assist. Down the hall you will find three bedrooms and 3-piece bathroom. The primary bedroom also has a 3-piece ENSUITE bathroom, spacious closet, and direct access to a tiered deck that’s perfect for a hot tub! The basement is fully developed offering an additional 1143 sq ft of living space, featuring two additional bedrooms, a full bath, finished laundry room and a family room with a gas fireplace. The backyard features a beautiful oversized deck with natural gas hook up for the BBQ lover! The cement patio can also double as RV-PARKING, next to an OVERSIZED, INSULATED, HEATED, double garage, wired for an EV, and plenty of room for your tools and workbench. UPDATES to this home include furnace, hot water tank, basement carpet, new doors and windows, Hardie board siding, soffit lighting and a 75-year metal roof. This exceptional Lake Bonavista home has lake access a short walking distance away, is close to schools, shopping and many amenities! A rare opportunity to live in a great community!
Pièces
- TypeNiveauDimensionsPlancher
- EntréePrincipal5' x 6' 5"Autre
- SalonPrincipal16' 5" x 17' 9.6"Autre
- Salle à mangerPrincipal10' x 12' 11"Autre
- CuisinePrincipal12' 5" x 12' 11"Autre
- Salle de bainsPrincipal7' 5" x 8'Autre
- Chambre à coucher principalePrincipal10' x 12' 11"Autre
- Chambre à coucherPrincipal9' 5" x 9' 3"Autre
- Chambre à coucherPrincipal10' 3.9" x 7'Autre
- Salle de bain attenantePrincipal4' 5" x 7' 5"Autre
- Salle de jeuxSous-sol26' 3" x 16' 6.9"Autre
- Chambre à coucherSous-sol12' 8" x 9'Autre
- Chambre à coucherSous-sol19' 6" x 10' 9.9"Autre
- Salle de bainsSous-sol15' 2" x 8' 9"Autre
- Salle de lavageSous-sol8' 6.9" x 7' 9.6"Autre
- ServiceSous-sol3' 6" x 4' 9"Autre
Agents de cette inscription
Demandez plus d’infos
Demandez plus d’infos
Emplacement
47 Lake Wapta Rise SE, Calgary, Alberta, T2J2N1 Canada
Autour de cette propriété
En savoir plus au sujet du quartier et des commodités autour de cette résidence.
Demander de l’information sur le quartier
En savoir plus au sujet du quartier et des commodités autour de cette résidence
Demander maintenantCalculatrice de versements hypothécaires
- $
- %$
- %
- Capital et intérêts 0
- Impôt foncier 0
- Frais de copropriété 0

