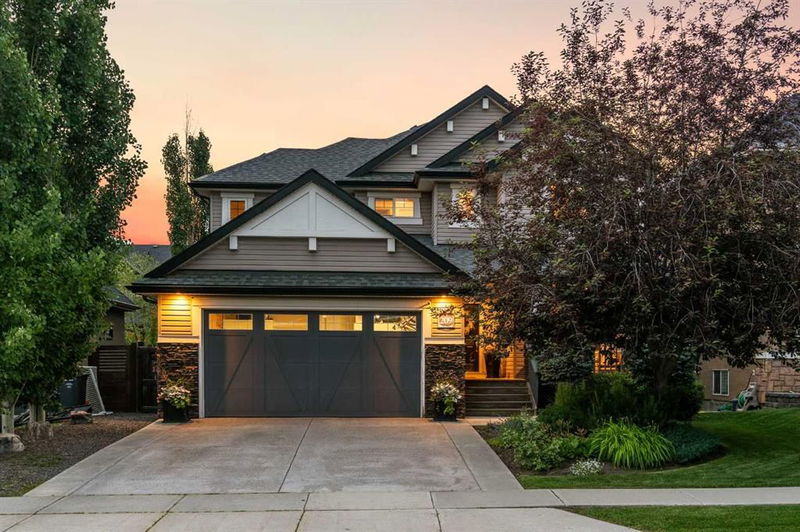Caractéristiques principales
- MLS® #: A2147997
- ID de propriété: SIRC1991162
- Type de propriété: Résidentiel, Maison unifamiliale détachée
- Aire habitable: 2 394 pi.ca.
- Construit en: 2008
- Chambre(s) à coucher: 3+1
- Salle(s) de bain: 3+1
- Stationnement(s): 4
- Inscrit par:
- RE/MAX First
Description de la propriété
We invite you to experience the epitome of elegance at 209 Elgin Estates Park, nestled in the heart of McKenzie Towne. From the moment you arrive, the unparalleled curb appeal of this estate home sets the stage for a remarkable living experience. As you step inside, you're welcomed by an elegant staircase and impeccable attention to detail that exudes class throughout the home. Exceptionally well-maintained, pride of ownership is evident throughout.
The main floor seamlessly blends functionality and style, featuring a spacious living and dining area adorned with timeless hardwood floors. The chef-inspired kitchen is a culinary dream, equipped with top-of-the-line appliances, custom cabinetry, and stunning granite countertops and oversized pantry. Step out onto the deck to enjoy your morning coffee in a serene outdoor space. Additionally, a generously sized office on this floor is perfect for those who work from home.
Upstairs, the primary bedroom is a true oasis, featuring a luxurious five-piece ensuite with a deep soaker tub, walk-in shower, and a large walk-in closet with a custom-built vanity. Two additional bedrooms and another five-piece bathroom provide ample space for family or guests. The conveniently located walk-through laundry (from the primary bedroom) adds to the home's functionality and practicality.
The walk-out basement offers a spacious family room, an additional bedroom, a four-piece bathroom, a rec room, and plenty of storage. Enjoy the comfort of central air conditioning ensuring year-round comfort.
Step outside to discover your very own backyard oasis, complete with a hot tub and private sitting area. Lush landscaping featuring trees, shrubs, and flowers, the yard is ideal for outdoor gatherings, leisurely afternoons and unwinding together at the end of the day.
Ideally located on a quiet crescent, this home is just steps away from the tranquility of Inverness Pond and Pirate Park, making evening walks a delightful experience. With abundant amenities including restaurants, shops, and cafes and services, McKenzie Towne offers a lifestyle of convenience and luxury.
Don't miss your chance to make this stunning property your own. Experience luxury living at its finest at 209 Elgin Estates Park!
Pièces
- TypeNiveauDimensionsPlancher
- CuisinePrincipal13' x 14'Autre
- Salle à mangerPrincipal9' 6" x 13' 6"Autre
- SalonPrincipal15' 6" x 16' 8"Autre
- BoudoirPrincipal10' x 12'Autre
- EntréePrincipal7' x 10'Autre
- Salle familialePrincipal15' 8" x 20' 2"Autre
- Salle de lavage2ième étage6' x 9' 3.9"Autre
- Salle de jeuxSupérieur12' 9.9" x 16' 2"Autre
- Chambre à coucher principale2ième étage13' 6" x 14' 8"Autre
- Chambre à coucher2ième étage11' x 12' 6"Autre
- Chambre à coucher2ième étage11' 2" x 11' 9.9"Autre
- Chambre à coucherSupérieur11' x 13'Autre
- Salle de bainsPrincipal5' 2" x 5' 6"Autre
- Salle de bainsSupérieur4' 11" x 9' 6"Autre
- Salle de bain attenante2ième étage9' 3.9" x 16' 2"Autre
- Salle de bains2ième étage5' x 9' 6"Autre
Agents de cette inscription
Demandez plus d’infos
Demandez plus d’infos
Emplacement
209 Elgin Estates Park SE, Calgary, Alberta, T2Z 0N6 Canada
Autour de cette propriété
En savoir plus au sujet du quartier et des commodités autour de cette résidence.
Demander de l’information sur le quartier
En savoir plus au sujet du quartier et des commodités autour de cette résidence
Demander maintenantCalculatrice de versements hypothécaires
- $
- %$
- %
- Capital et intérêts 0
- Impôt foncier 0
- Frais de copropriété 0

