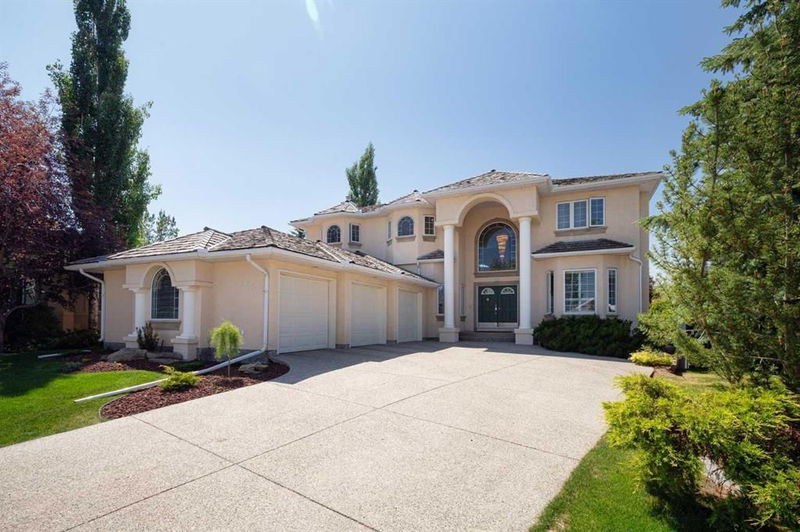Caractéristiques principales
- MLS® #: A2150239
- ID de propriété: SIRC1989891
- Type de propriété: Résidentiel, Maison unifamiliale détachée
- Aire habitable: 3 281,33 pi.ca.
- Construit en: 1997
- Chambre(s) à coucher: 4+3
- Salle(s) de bain: 4+1
- Stationnement(s): 6
- Inscrit par:
- Property Solutions Real Estate Group Inc.
Description de la propriété
Discover prestigious Canyon Creek Estates, where this exceptional home offers breathtaking mountain views and easy access to Fish Creek Provincial Park and the Canyon Meadows Golf Club. Nestled on a large southwest-facing pie-shaped lot in a serene cul-de-sac, this immaculately maintained residence features over 5,000 sq ft of exceptionally designed living space and professionally landscaped grounds. The grand entrance is marked by a stunning chandelier visible through the expansive arched transom window above the front door. The foyer seamlessly flows through to the Great Room and showcases a magnificent winding open-riser staircase. This space boasts 19’ ceilings and a striking two-storey gas fireplace and includes a massive arched window flooding the entire area with natural light. The large formal dining room is conveniently located next to the spacious kitchen, which features custom cabinetry, granite countertops, high-end appliances, a kitchen island with gas cooktop, a walk-in pantry, and a cozy breakfast nook. From here, step out onto a large, low-maintenance deck overlooking the private, park-like SW facing backyard. The main floor also includes a rare and spacious bedroom with its own private 4-piece accessible bathroom and walk-in closet, ideal for multi-generational living or those with mobility needs. The thoughtfully designed laundry room offers a built-in ironing board, ample counter space, a built-in hobby desk, and a laundry chute that drops into a four-compartment closet for easy sorting. Upstairs, the luxurious primary suite provides a tranquil sitting area, his-and-hers closets, and a spa-like ensuite with dual sinks, a glass-enclosed steam shower, and a two-person soaker tub. A catwalk separates the primary bedroom from two additional bedrooms, each featuring built-in desks, custom shelving, and arched windows. A sunlit loft/library area with mountain views offers an ideal office space. Another uniquely designed 4-piece bathroom with two separate counters/sinks and an enclosed shower/WC completes this level. The triple-car garage includes a wash basin with hot and cold water and a separate entrance from the garage down to the fully finished, bright walk-out basement with 9’ ceilings. This lower level includes three additional bedrooms/offices, a 4-piece bathroom, zoned in-slab heating, a family room, a full-service wet bar and a HUGE storage room. Beyond its exquisite design and impressive curb appeal, this home offers convenient access to Stoney and Deerfoot Trails, top-rated schools, and all amenities. This remarkable property is truly in a class of its own.
Pièces
- TypeNiveauDimensionsPlancher
- SalonPrincipal14' 3.9" x 19' 6"Autre
- CuisinePrincipal13' 6.9" x 15'Autre
- Salle à mangerPrincipal12' 9.6" x 14' 11"Autre
- Coin repasPrincipal10' x 10'Autre
- Chambre à coucherPrincipal12' 9.6" x 12' 2"Autre
- Salle de bainsPrincipal4' 11" x 8' 11"Autre
- VestibulePrincipal6' 5" x 9' 9.6"Autre
- Salle de lavagePrincipal10' x 12' 8"Autre
- Salle de bainsPrincipal0' x 0'Autre
- LoftInférieur9' 5" x 12' 8"Autre
- Chambre à coucher principaleInférieur13' 6" x 17' 8"Autre
- AutreInférieur6' 5" x 10' 6.9"Autre
- Salle de bain attenanteInférieur0' x 0'Autre
- Chambre à coucherInférieur11' 9.6" x 12' 6.9"Autre
- Chambre à coucherInférieur10' 9" x 12' 5"Autre
- Salle de bainsInférieur0' x 0'Autre
- Salle de jeuxSupérieur14' 9" x 32' 6"Autre
- Chambre à coucherSupérieur12' 9.9" x 13' 2"Autre
- Chambre à coucherSupérieur10' 3" x 10' 11"Autre
- Chambre à coucherSupérieur12' 2" x 12' 11"Autre
- Salle de bainsSupérieur7' 6.9" x 8' 5"Autre
Agents de cette inscription
Demandez plus d’infos
Demandez plus d’infos
Emplacement
422 Candle Place SW, Calgary, Alberta, T2W 3B3 Canada
Autour de cette propriété
En savoir plus au sujet du quartier et des commodités autour de cette résidence.
Demander de l’information sur le quartier
En savoir plus au sujet du quartier et des commodités autour de cette résidence
Demander maintenantCalculatrice de versements hypothécaires
- $
- %$
- %
- Capital et intérêts 0
- Impôt foncier 0
- Frais de copropriété 0

