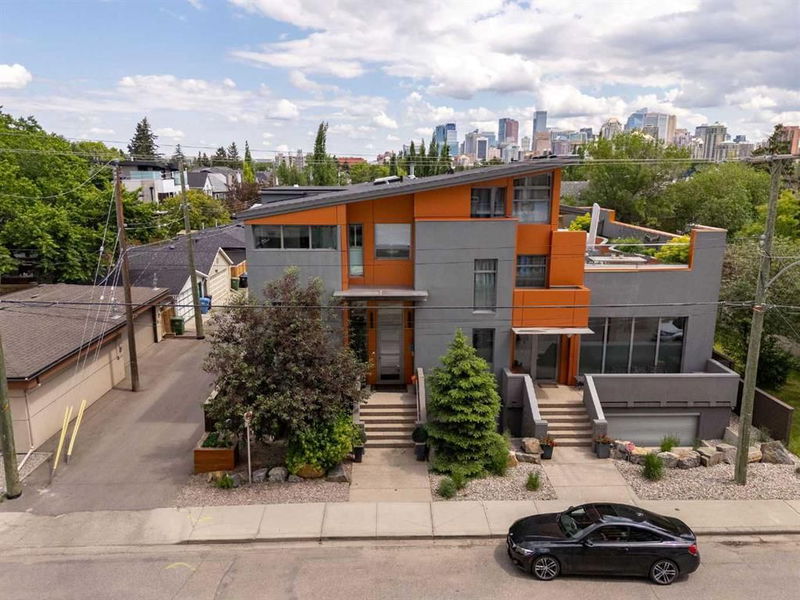Caractéristiques principales
- MLS® #: A2150776
- ID de propriété: SIRC1989799
- Type de propriété: Résidentiel, Autre
- Aire habitable: 2 168 pi.ca.
- Construit en: 2008
- Chambre(s) à coucher: 3
- Salle(s) de bain: 2+2
- Stationnement(s): 2
- Inscrit par:
- eXp Realty
Description de la propriété
Welcome to this beautiful and unique semi-detached home located in the inner-city community of Hillhurst! This home offers 3 BEDROOMS + OFFICE/FLEX SPACE, 4 BATHROOMS, and over 2,680 SQFT of livable space. This contemporary architect-designed home includes exceptional features such as commercial-grade steel frame door casings, steel reinforced construction, and custom European windows. This is truly a one-of-a-kind residential build!
As you enter the home, you are greeted by the 14ft high ceilings and an abundance of natural light from the large windows on all sides. You will quickly notice the gorgeous open-riser steel staircase with 10mm tempered glass connecting from the living room and as you walk up the bi-level stairs to the kitchen area. In the kitchen, you will find extra high-end cabinetry for all your storage needs, beautiful applicates, a kitchen island and a huge window above the sink with downtown views. There is a newly added deck off the kitchen that will lead you to your private backyard, perfect for entertaining your friends and family! The backyard includes a beautiful cedar fence, lighting, and is fully landscaped to include planter boxes and mature trees. Walking up the open-riser stairs to the second floor you will find SEVEN beautiful SKYLIGHTS and more city views from the bonus space which can be used as a gym/office/movie space. The second floor includes 3 bedrooms, 2 bathrooms and the laundry room. The master ensuite includes a soaker tub, a steam shower and a large rainfall shower-head, and double vanity.
Heading down to the basement you will pass the attached HEATED DOUBLE GARAGE. The basement includes a modern fireplace and epoxy floor that is heated, perfect for keeping cozy on cold nights! The basement includes a full bathroom which was recently redone to include a shower and there is also an additional flex room.
Perfectly located in Hillhurst and a short walk to Kensington where you can find Calgary’s best restaurants, bars and shopping. Great proximity to the river and pathways, downtown, great schools and hospitals.
Book a showing with your favourite realtor. This home will not disappoint!
Pièces
- TypeNiveauDimensionsPlancher
- Salle de bainsPrincipal5' 3.9" x 5' 3"Autre
- SalonPrincipal7' 11" x 15' 2"Autre
- CuisinePrincipal13' 9.9" x 19' 11"Autre
- Salle de bain attenanteInférieur16' 6" x 5'Autre
- Salle de bainsInférieur9' 3" x 8' 8"Autre
- Chambre à coucherInférieur8' 8" x 12' 11"Autre
- Chambre à coucherInférieur13' 3" x 11' 9.6"Autre
- Bureau à domicileInférieur9' 11" x 8' 6"Autre
- Chambre à coucher principaleInférieur13' x 14' 3"Autre
- Salle de bainsSupérieur4' 11" x 5' 3"Autre
- Pièce bonusSupérieur13' 9" x 9' 3"Autre
Agents de cette inscription
Demandez plus d’infos
Demandez plus d’infos
Emplacement
110 18 Street NW, Calgary, Alberta, T2N2G3 Canada
Autour de cette propriété
En savoir plus au sujet du quartier et des commodités autour de cette résidence.
Demander de l’information sur le quartier
En savoir plus au sujet du quartier et des commodités autour de cette résidence
Demander maintenantCalculatrice de versements hypothécaires
- $
- %$
- %
- Capital et intérêts 0
- Impôt foncier 0
- Frais de copropriété 0

