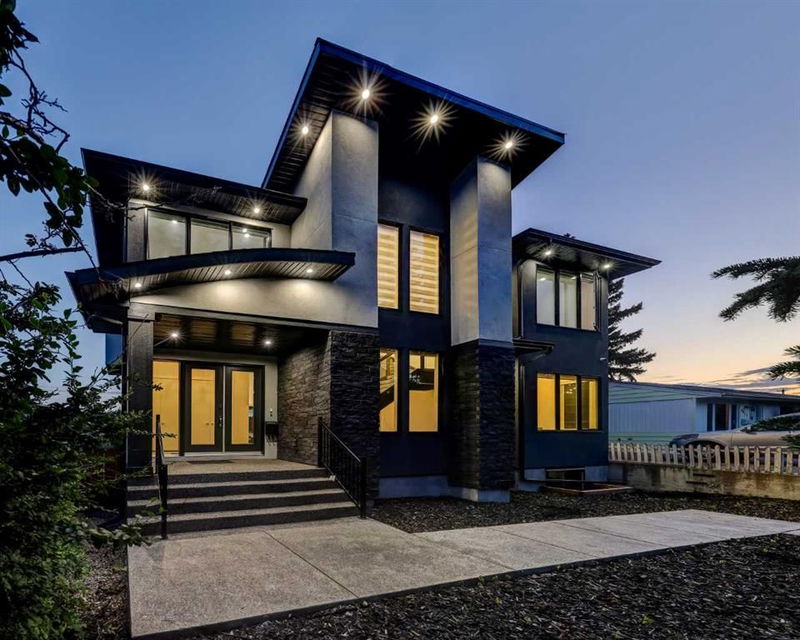Caractéristiques principales
- MLS® #: A2150470
- ID de propriété: SIRC1989794
- Type de propriété: Résidentiel, Maison unifamiliale détachée
- Aire habitable: 2 859,28 pi.ca.
- Construit en: 2019
- Chambre(s) à coucher: 4+2
- Salle(s) de bain: 5+2
- Stationnement(s): 5
- Inscrit par:
- Century 21 Bamber Realty LTD.
Description de la propriété
HOME SWEET HOME! Welcome to this masterpiece that is the epitome of luxury from top to bottom! Situated in the sought-after NW community of Montgomery on a massive, tree-lined private lot this breathtaking home offers 6 bedrooms, 5 bathrooms, 2 half bathrooms, over 4,417 SQFT of custom-built luxurious SQFT throughout, a TRIPLE ATTACHED GARAGE, a WALKOUT BASEMENT and a SEPARATE LEGAL SUITE that has never been lived in. Heading inside you will immediately notice the incredible attention to detail, pride of ownership and the seamless open concept floor plan with 10 ft ceilings and oversized Lux windows. The main floor offers a sun-drenched living room with custom built-ins and a spectacular floor to ceiling gas fireplace, a large dining room perfect for entertaining and the gourmet chef’s kitchen complete with an oversized 12 ft waterfall stone island, white shaker cabinetry, premium appliance package and a custom-built hidden door leading you to the walk-in pantry. Completing the main floor is a massive fully covered deck ideal for year round entertaining with a fire pit, a hidden staircase located by the kitchen that leads you to the mud room with custom built-ins that connects to your triple attached garage so that you don’t have to go outside, a 2 piece powder room and the custom home office that is the perfect retreat for working. Heading upstairs you will find a bright loft space with amazing views, 3 generous sized bedrooms with convenient built-in shelving storage in the closets, a laundry room and 2 elegant 4 piece bathrooms including a jack and jill style ensuite bathroom. You will be blown away by the dreamy master retreat that offers panoramic views of the valley and mountains, custom features such as built-in reading lights in the bed’s headboard, a massive walk-in closet and a luxury spa-like 5 piece ensuite equipped with in-floor heating, double vanity sinks, make-up vanity, a huge shower bench and a stylish custom tile feature wall. The walkout basement features a spacious recreation area perfect for entertaining and a growing family, custom wine storage under the staircase, a modern wet bar and another powder room. This home offers INCREDIBLE INVESTMENT POTENTIAL as there is a separate legal suite that has never been lived in with a private entrance, 2 bedrooms, 2 bathrooms, a stunning kitchen and spacious living room. This is a perfect opportunity for a legal mother-in law suite or a short/long-term rental and has two designated parking spots at the back. Outside, this home has been beautifully manicured with exquisite landscaping and mature trees to give you your own private oasis and the backyard is fully fenced with a relaxing patio area and oversized triple garage. Close to all major amenities including shopping, transit, restaurants, COP, Bow River, the Children’s Hospital, the new Calgary Farmers Market, parks/pathways and major roadways including the Trans Canada Highway. MUST VIEW, book your private viewing today!
Pièces
- TypeNiveauDimensionsPlancher
- Salle de bainsPrincipal5' 9" x 5' 2"Autre
- BalconPrincipal10' 8" x 15' 9.9"Autre
- Salle à mangerPrincipal25' 6" x 13' 3.9"Autre
- FoyerPrincipal7' 5" x 10' 9"Autre
- CuisinePrincipal21' 9.6" x 10' 9"Autre
- SalonPrincipal18' 5" x 13' 5"Autre
- Bureau à domicilePrincipal11' 3.9" x 10' 6"Autre
- Salle de bainsInférieur4' 9.9" x 10' 9.9"Autre
- Salle de bainsInférieur4' 11" x 8' 9"Autre
- Salle de bain attenanteInférieur14' 8" x 12' 6.9"Autre
- Chambre à coucherInférieur14' 8" x 14' 5"Autre
- Chambre à coucherInférieur9' 9.9" x 10' 6.9"Autre
- Chambre à coucherInférieur14' 5" x 10' 9.9"Autre
- Salle de lavageInférieur8' 9" x 5'Autre
- Chambre à coucher principaleInférieur14' 8" x 12' 11"Autre
- Penderie (Walk-in)Inférieur6' x 9' 3"Autre
- Salle de bainsSous-sol4' 11" x 7'Autre
- AutreSous-sol5' 9.6" x 8' 11"Autre
- ServiceSous-sol9' 6.9" x 7'Autre
- Salle de bainsAutre8' 9.6" x 4' 11"Autre
- Salle de bainsAutre4' 9.9" x 10' 9"Autre
- AutreAutre10' 6" x 5' 3.9"Autre
- Chambre à coucherAutre9' 5" x 10' 9"Autre
- CuisineAutre6' 2" x 16'Autre
- SalonAutre8' 6" x 23' 9.6"Autre
- Chambre à coucher principaleAutre12' 9" x 9' 9.6"Autre
- Salle de jeuxSous-sol14' 5" x 22' 8"Autre
Agents de cette inscription
Demandez plus d’infos
Demandez plus d’infos
Emplacement
4607 22 Avenue NW, Calgary, Alberta, T3B 0X9 Canada
Autour de cette propriété
En savoir plus au sujet du quartier et des commodités autour de cette résidence.
Demander de l’information sur le quartier
En savoir plus au sujet du quartier et des commodités autour de cette résidence
Demander maintenantCalculatrice de versements hypothécaires
- $
- %$
- %
- Capital et intérêts 0
- Impôt foncier 0
- Frais de copropriété 0

